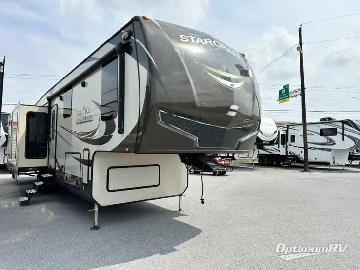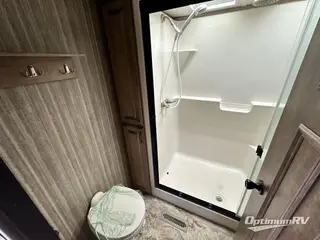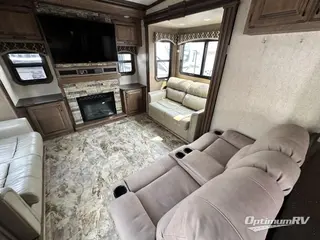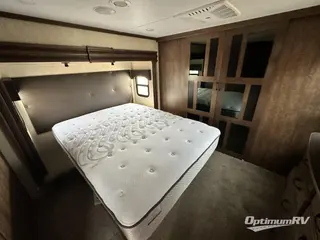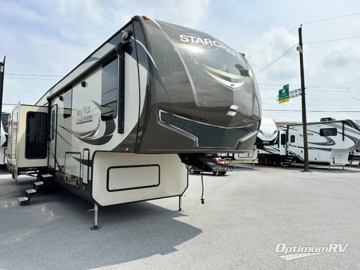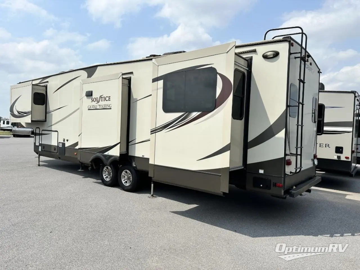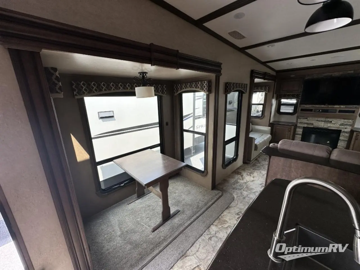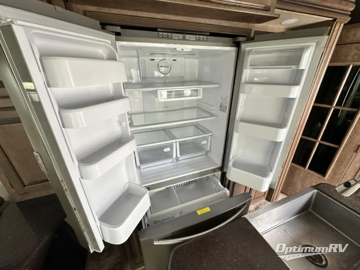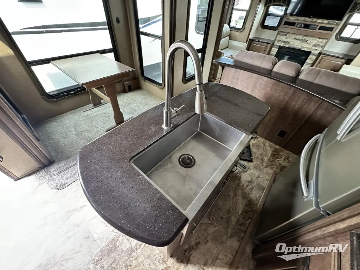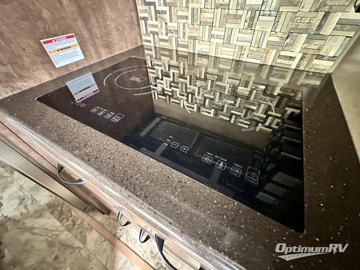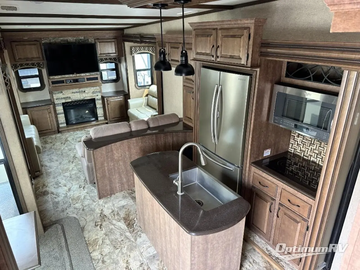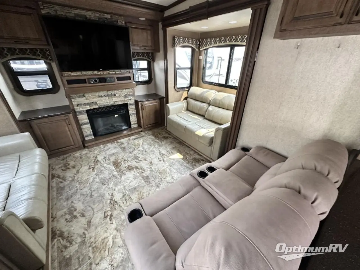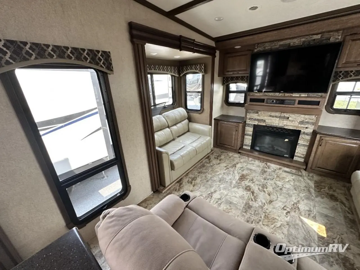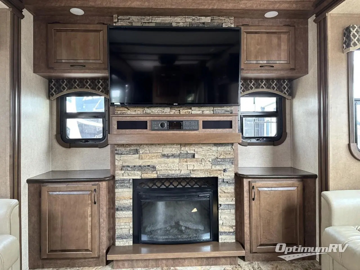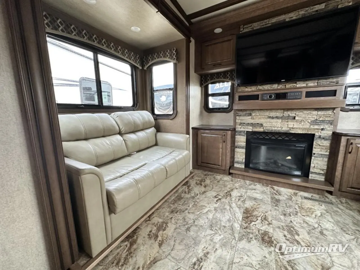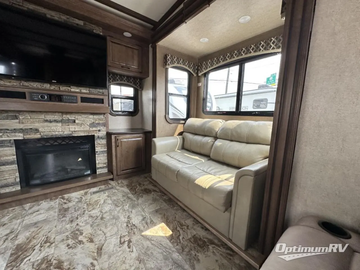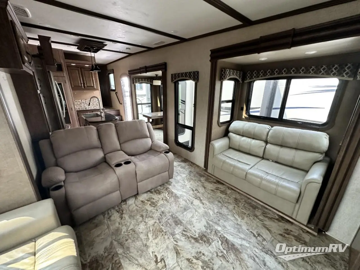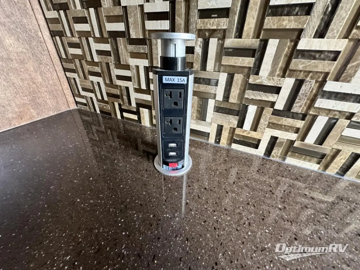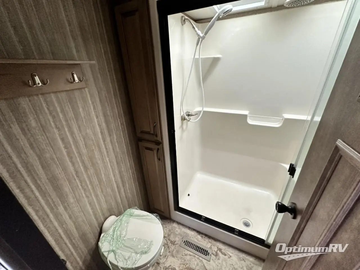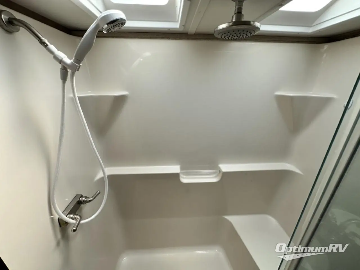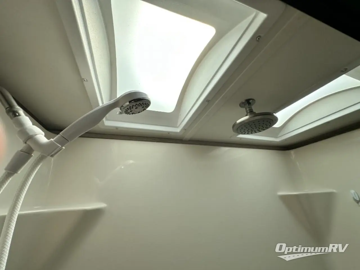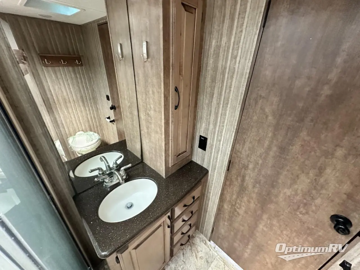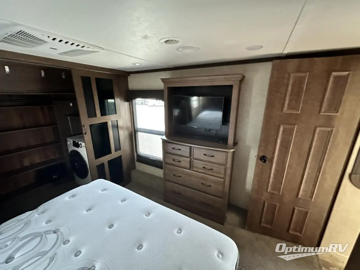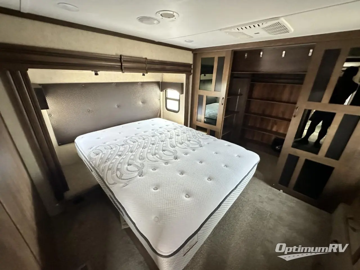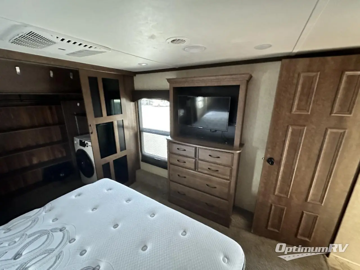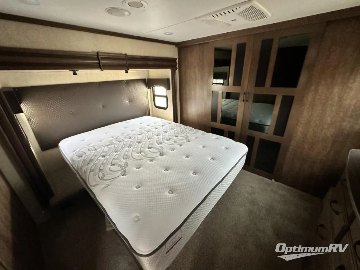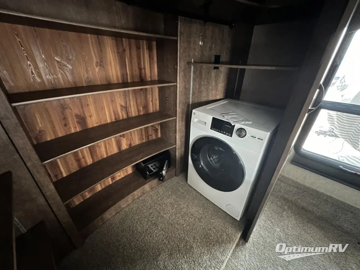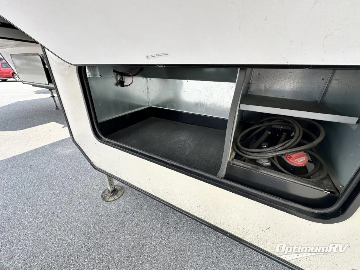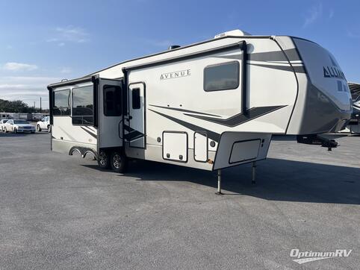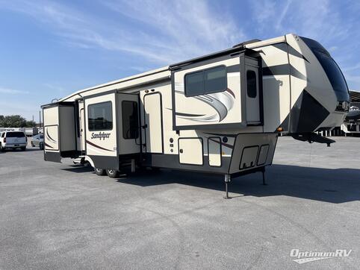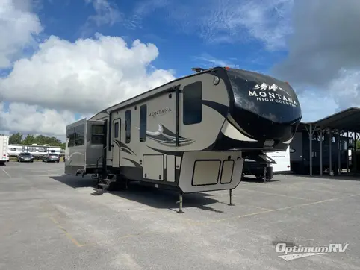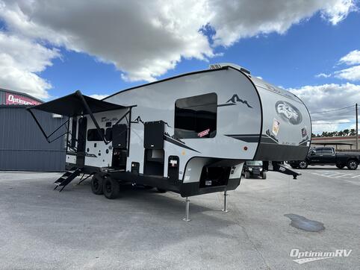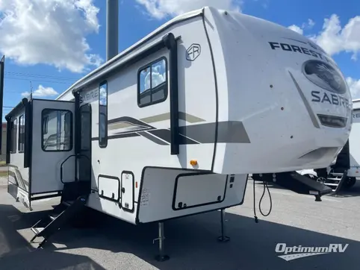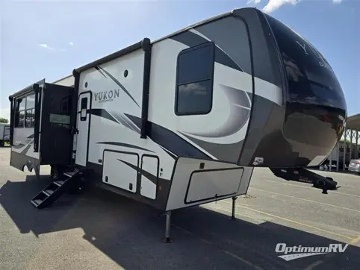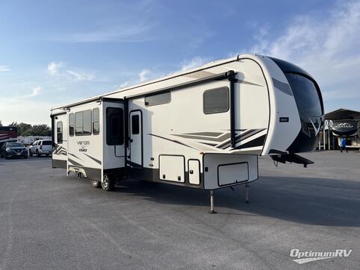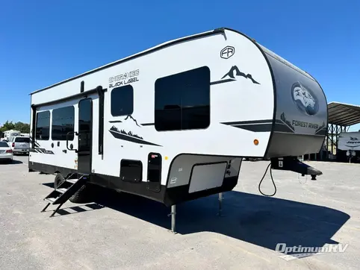- Sleeps 6
- 5 Slides
- 12,775 lbs
- Front Bedroom
- Kitchen Island
- Rear Entertainment
Floorplan
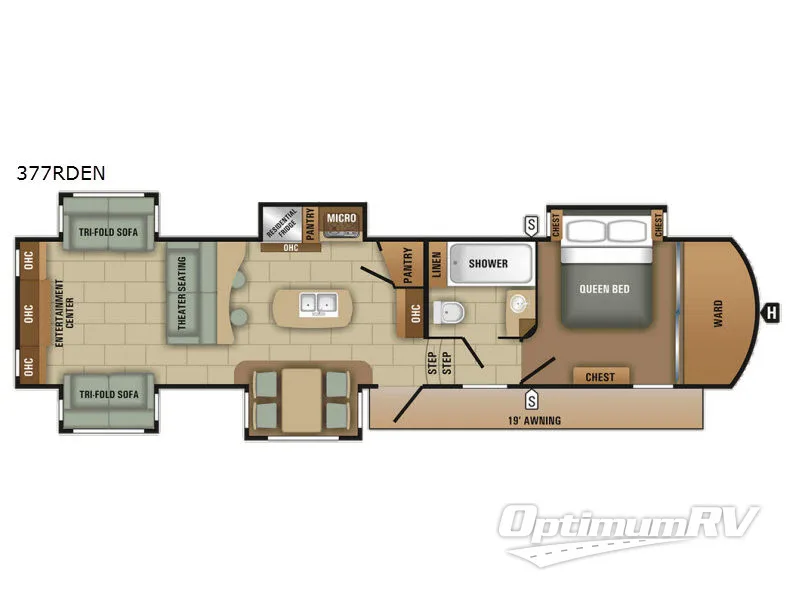
Features
- Front Bedroom
- Kitchen Island
- Rear Entertainment
See us for a complete list of features and available options!
All standard features and specifications are subject to change.
All warranty info is typically reserved for new units and is subject to specific terms and conditions. See us for more details.
Specifications
- Sleeps 6
- Slides 5
- Ext Width 102
- Ext Height 159
- Int Height 80
- Hitch Weight 2,550
- Fresh Water Capacity 62.6
- Grey Water Capacity 87
- Black Water Capacity 50
- Tire Size 16
- Furnace BTU 40,000
- Axle Count 2
- Available Beds Queen
- Refrigerator Type Residential
- Cooktop Burners 2
- Shower Type Standard
- Number of Awnings 1
- Dry Weight 12,775
- Interior Color 4
- Tire Size 16
- VIN 1SACS0BV9J2HE5053
Description
SPEAK TO ONE OF OUR PURCHASING EXPERTS IN LA FERIA AT 956-215-8805
For those who enjoy plenty of space and all the comforts of home, this Starcraft Solstice fifth wheel 377RDEN is for you! Featuring five slide outs, a rear entertainment area that is perfect for gathering with family and friends, plus a spacious kitchen that even has an island for added prep space and more!
Step inside and head up the steps to your right. The first door on your left is a complete bath with shower, toilet, and vanity with sink. There is also linen storage for your towels, and an overhead medicine cabinet too!
The door at the head of the hall just outside the bathroom will be your master bedroom. Here you can relax and rest up for a new day on the queen slide out bed with small chest cabinets on either side. The very front features a complete wardrobe with sliding doors, and there is another nice chest of drawers opposite the bed for more clothing storage.
Back down at the main level you will find a spacious kitchen with dual opposing slide outs. There is a slide out dining table with four chairs to the left of the entry door. Opposite there is a second slide out that features a residential refrigerator, two burner range, and overhead microwave oven. There is also a pantry and storage cupboards along the interior wall against the outer bathroom wall. Opposite and overlooking into the rear living and entertainment space is a bar counter with two stools.
In the rear entertainment area you will again enjoy plenty of space thanks to two slide outs. There are tri-fold sofas in both so you can accommodate some overnight guests if you like. You will also find theater seating for two, and a rear wall entertainment center, plus storage, and so much more!
Step inside and head up the steps to your right. The first door on your left is a complete bath with shower, toilet, and vanity with sink. There is also linen storage for your towels, and an overhead medicine cabinet too!
The door at the head of the hall just outside the bathroom will be your master bedroom. Here you can relax and rest up for a new day on the queen slide out bed with small chest cabinets on either side. The very front features a complete wardrobe with sliding doors, and there is another nice chest of drawers opposite the bed for more clothing storage.
Back down at the main level you will find a spacious kitchen with dual opposing slide outs. There is a slide out dining table with four chairs to the left of the entry door. Opposite there is a second slide out that features a residential refrigerator, two burner range, and overhead microwave oven. There is also a pantry and storage cupboards along the interior wall against the outer bathroom wall. Opposite and overlooking into the rear living and entertainment space is a bar counter with two stools.
In the rear entertainment area you will again enjoy plenty of space thanks to two slide outs. There are tri-fold sofas in both so you can accommodate some overnight guests if you like. You will also find theater seating for two, and a rear wall entertainment center, plus storage, and so much more!
The following options are available on this model, theater seating in place of the tri-fold sofa along the door side, and a 12 cu. ft. refrigerator in place of the residential refrigerator.
Similar RVs
- MSRP:
$46,750$43,878 - As low as $316/mo
- MSRP:
$64,151$48,878 - As low as $349/mo
