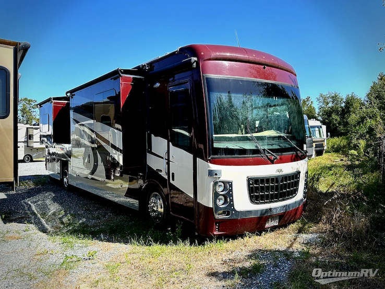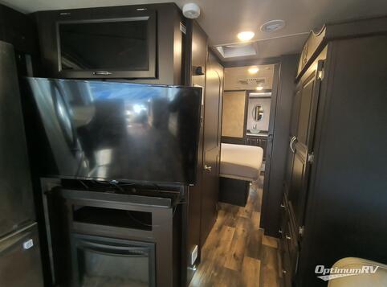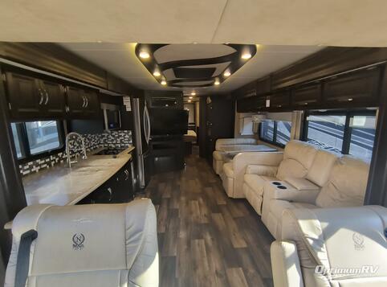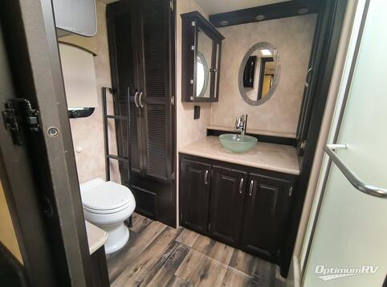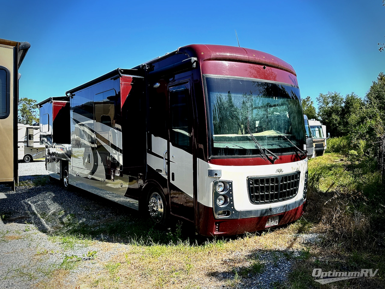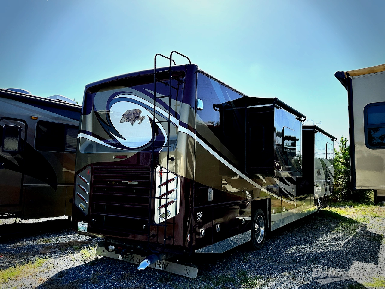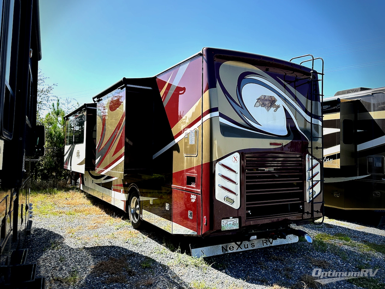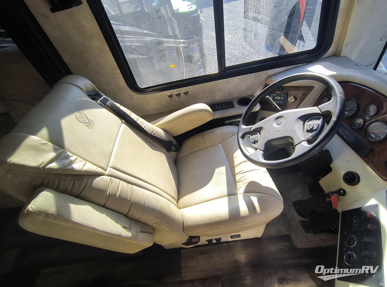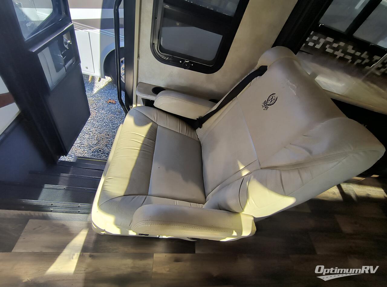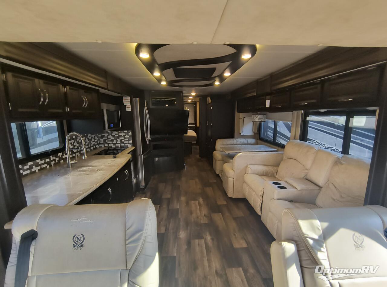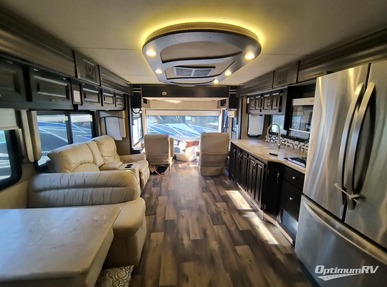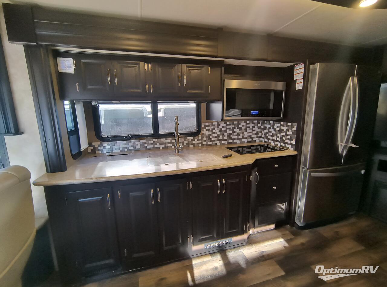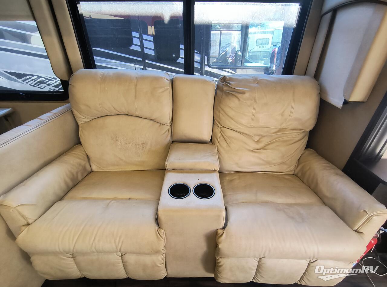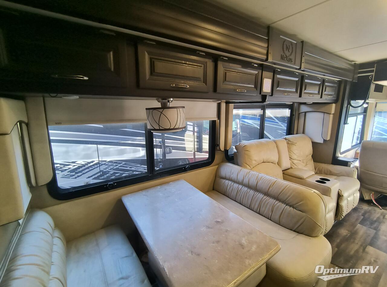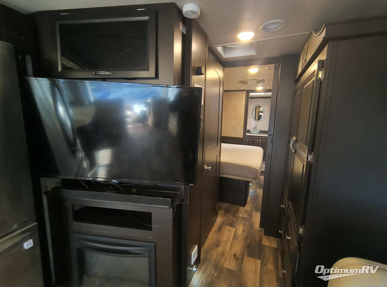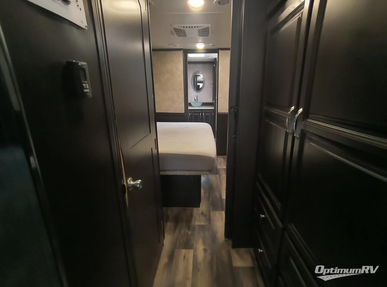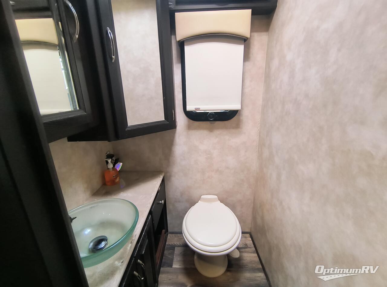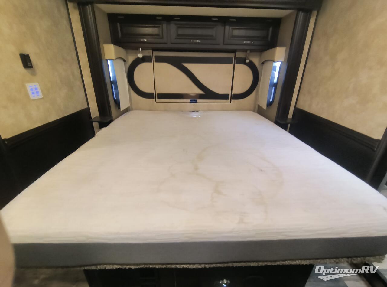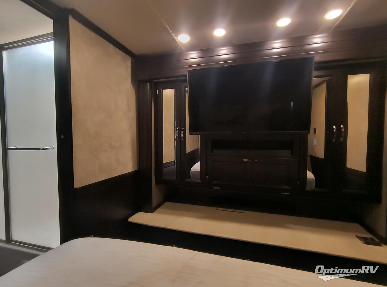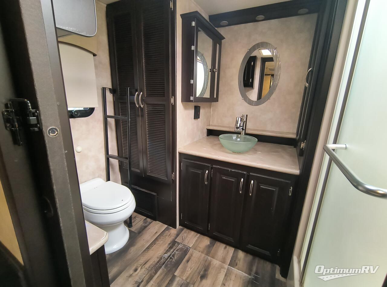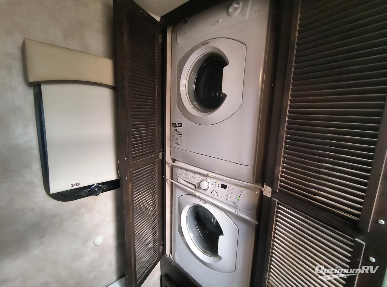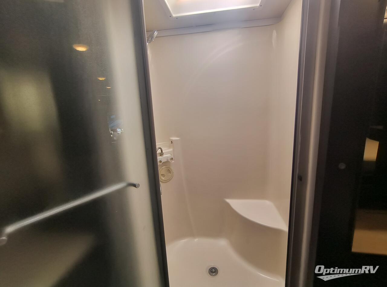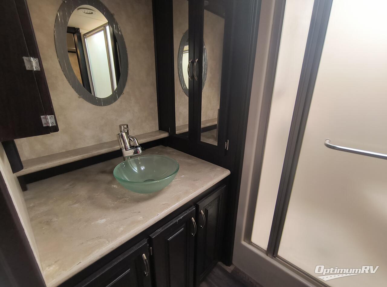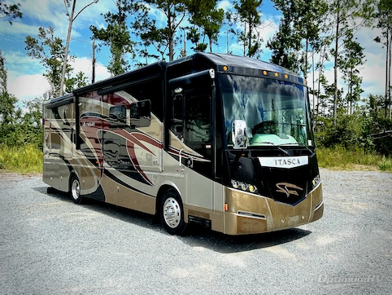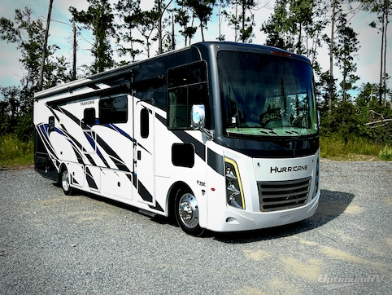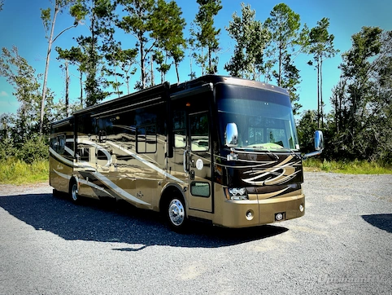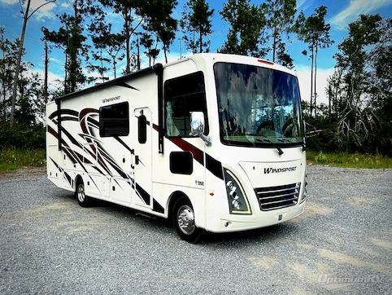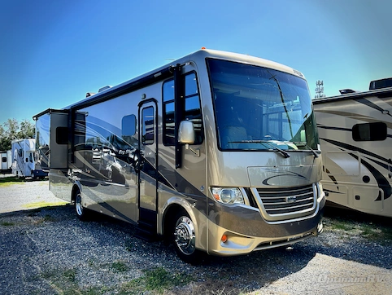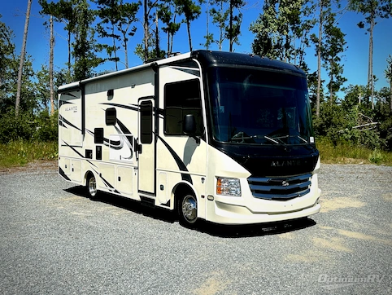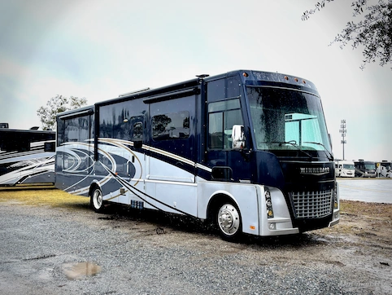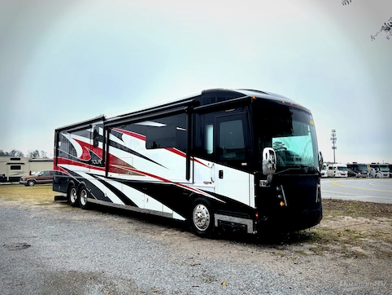- Sleeps 4
- 4 Slides
- Diesel
- Bath and a Half
- Bunk Over Cab
- Outdoor Entertainment
Floorplan
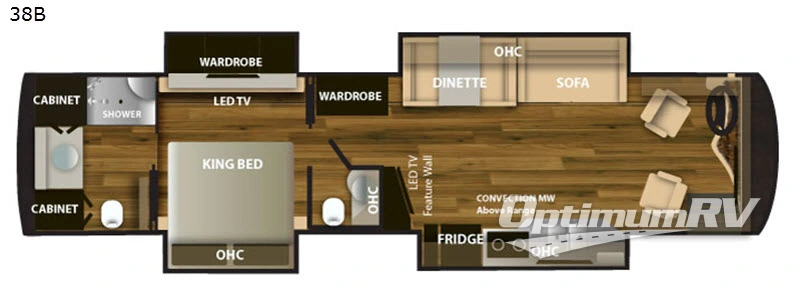
Features
- Bath and a Half
- Bunk Over Cab
- Outdoor Entertainment
- Rear Bath
See us for a complete list of features and available options!
All standard features and specifications are subject to change.
All warranty info is typically reserved for new units and is subject to specific terms and conditions. See us for more details.
Specifications
- Sleeps 4
- Slides 4
- Ext Width 101
- Ext Height 151
- Int Height 84
- Hitch Weight 10,000
- GVWR 29,500
- Fresh Water Capacity 100
- Grey Water Capacity 43
- Black Water Capacity 43
- Tire Size 22.5
- Furnace BTU 50,000
- Fuel Type Diesel
- Fuel Capacity 100
- Miles 43,304
- Engine Cummins ISB 6.7L
- Horsepower 360
- Torque 800
- Chassis Freightliner XCR Raised Rail
- Wheelbase 258
- Available Beds King
- Refrigerator Type 4 Door with Water and Ice Dispenser
- Convection Cooking True
- Cooktop Burners 2
- Shower Type Shower w/Seat
- Number of Awnings 1
- Washer/Dryer Available True
- Tire Size 22.5
- TV Info LR 46"" LED, BR 32"" LED, Ext. TV Option
- Electrical Service 50
- VIN 4UZAB2FC4JCJX3172
Description
If you want luxury where ever you go then take a look at this Bentley class A diesel pusher with dual slides in the master bedroom, dual slide outs in the main living and kitchen area, a bath and a half, plus a fireplace, and so much more!
As you enter in front of the passenger seat you will notice that both cab seats turn around allowing more seating in the living and kitchen area. You can even choose an optional bunk and/or a TV over the cab area if you like.
The curbside slide features the kitchen amenities. There is a double sink, counter space, a two burner induction cooktop with a convection microwave above, a refrigerator and pantry. Within the opposite slide out there is a sofa and booth dinette. Both slides include overhead storage for your dishes and things. You will find an LED TV and fireplace along the interior wall allowing easy viewing from this combined space.
Head towards the rear master bedroom to find a wardrobe on your right, and a half bath on your left.
Slide the door back to enter the walk through bedroom. Inside you will find dual slide outs allowing more floor space. There is a wardrobe slide with an LED TV, and a king size bed in the opposite slide out. Slide the next door open to enter the rear full bath. You can enjoy a shower with seat, toilet, vanity with sink, and dual closets. You may choose to add an optional washer and dryer if you like.
If you prefer to watch TV outside, be sure to add the optional entertainment center with TV, plus there are many more standard features to enjoy!
