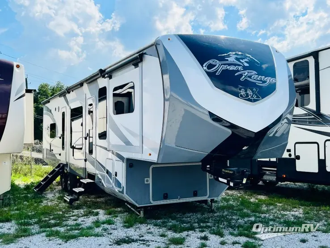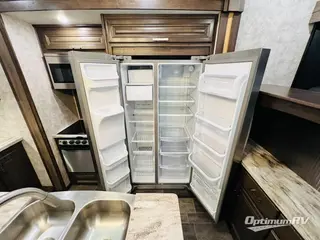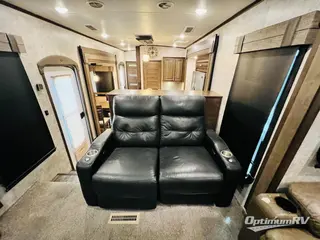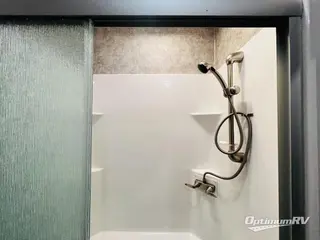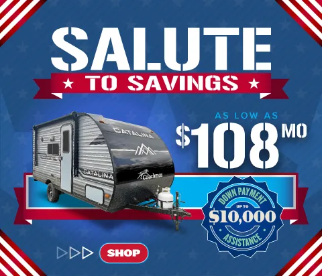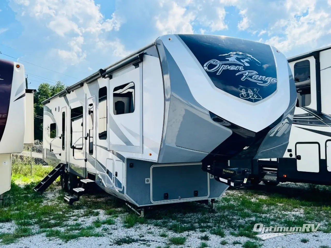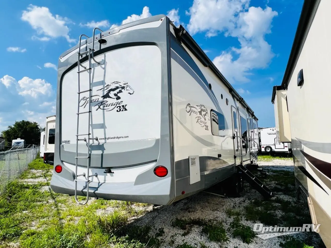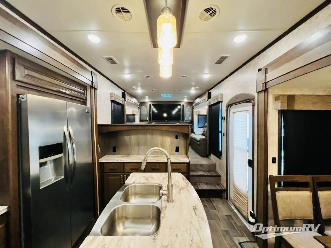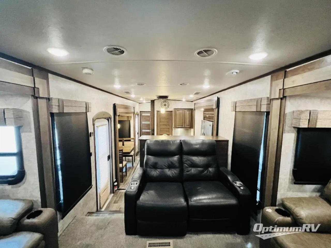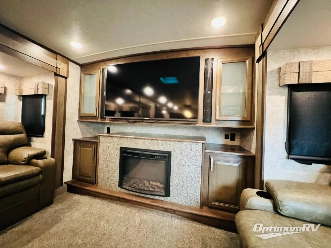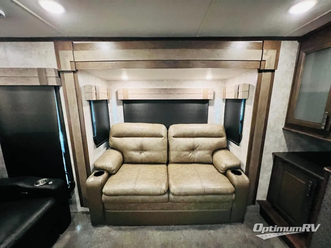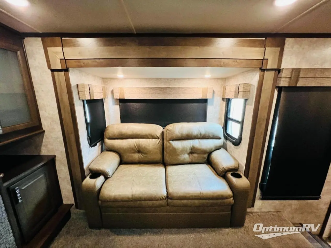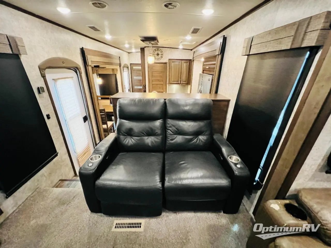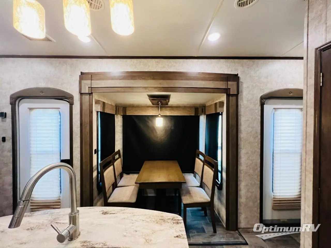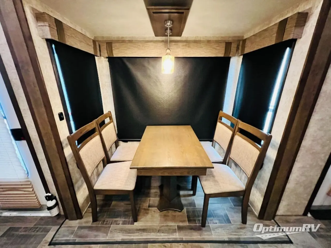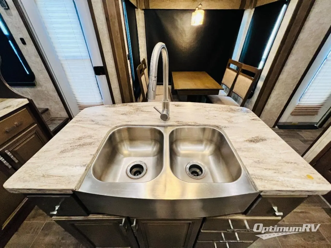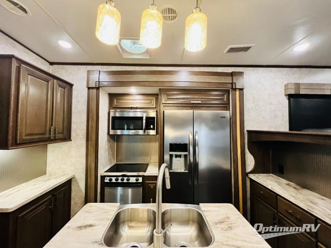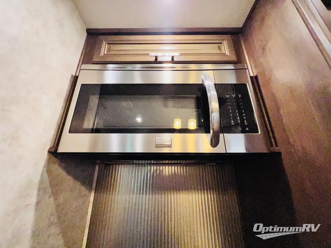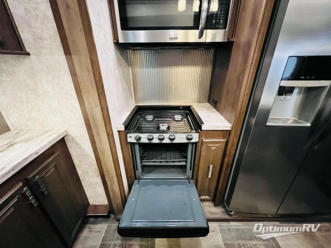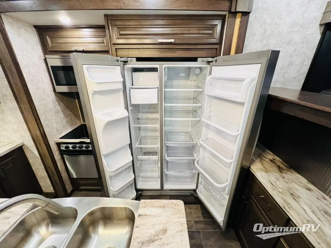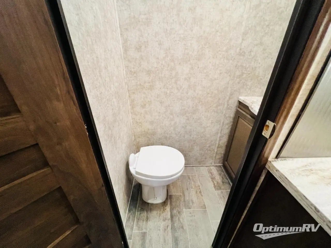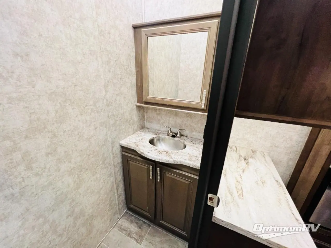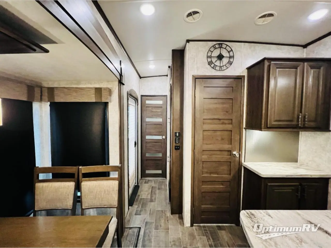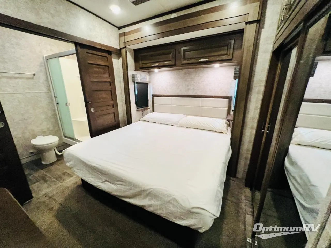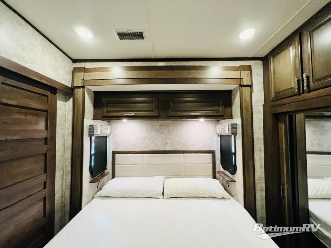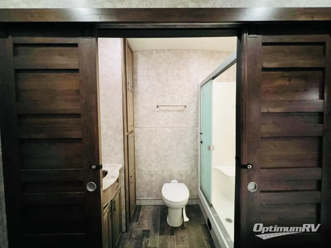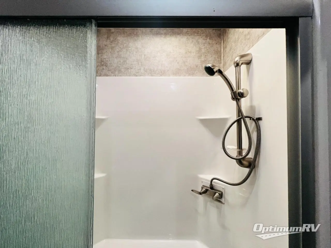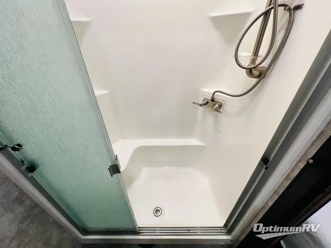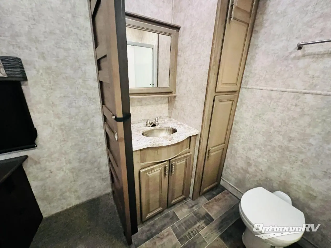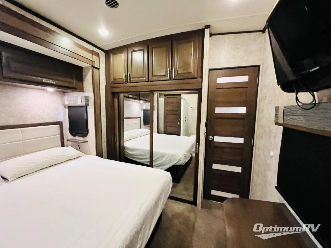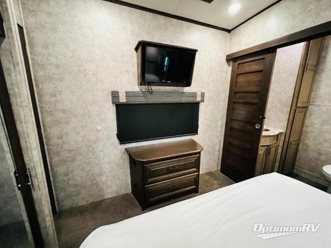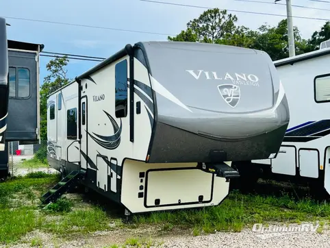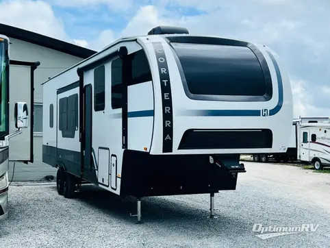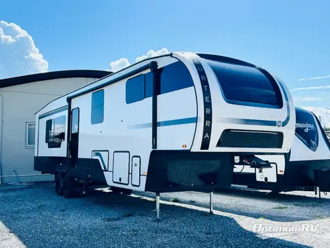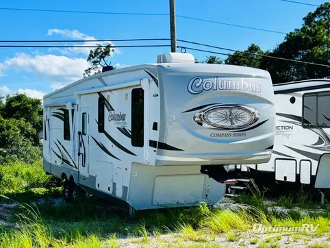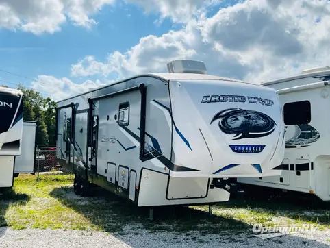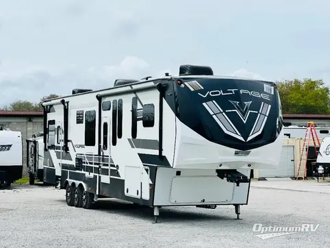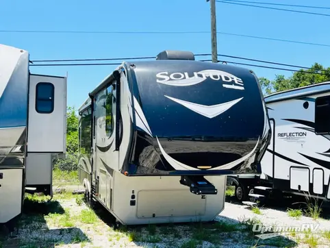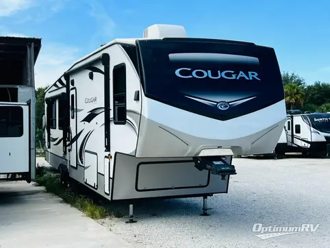- Sleeps 6
- 5 Slides
- 13,320 lbs
- Bath and a Half
- Front Living
- Kitchen Island
Floorplan
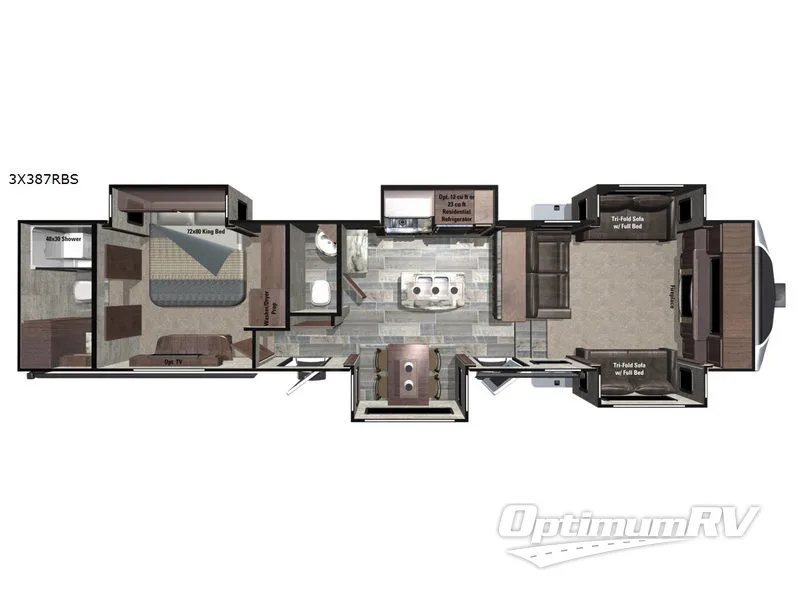
Features
- Bath and a Half
- Front Living
- Kitchen Island
- Rear Bath
- Two Entry/Exit Doors
See us for a complete list of features and available options!
All standard features and specifications are subject to change.
All warranty info is typically reserved for new units and is subject to specific terms and conditions. See us for more details.
Specifications
- Sleeps 6
- Slides 5
- Ext Width 102
- Ext Height 157
- Int Height 84
- Hitch Weight 3,145
- GVWR 16,470
- Fresh Water Capacity 85
- Grey Water Capacity 82
- Black Water Capacity 82
- Tire Size 16
- Available Beds King
- Convection Cooking True
- Cooktop Burners 3
- Shower Type Shower w/Seat
- Shower Size 48"" x 30
- Number of Awnings 2
- Washer/Dryer Available True
- Dry Weight 13,320
- Cargo Weight 3,150
- Tire Size 16
- TV Info LR LED, BR TV Option
- Electrical Service 50
- VIN 58TCH0BV3J3XF3088
Description
This front living Open Range 3X fifth wheel model 387RBS by Highland Ridge has everything to keep you comfortable while you travel. You will love the raised front living room with dual slides, a spacious kitchen and dining area, plus master bedroom with king bed, washer/dryer prep, and dual entry doors! Oh, and did I mention FIVE slides total!
Step inside the door closest to the front and be greeted by an open and spacious kitchen with two of those five slides opposite one another. There is a slide out dining table to the left of the entry door. A convenient island in the center offers added prep space, plus a double sink, and storage. Along both interior walls there is additional storage with a pantry, overhead cabinets, and cupboards for dishes and things. A second slide opposite the door side features a refrigerator, optional 12 cu. ft. or 23 cu. ft. residential if you like, and convection microwave.
Head up the steps to your right as you enter into the front raised living space that is great for gathering with family and friends. There are dual tri-fold sofas with full beds that can easily become extra sleeping space on either end. Along the interior half wall you will find theatre seat for two with cup holders, and the front features a full wall entertainment center with flat screen TV and fireplace.
Back down and through the kitchen area there is a half bath on your right with a closet across from the second entry door from outside.
The master provides a relaxing retreat with a slide out king bed that includes overhead storage. There is also a dresser opposite the foot of the bed. Add an optional TV for your inside enjoyment. There is also a dresser and prepped space along the interior wall for a washer and dryer if you choose to add that convenience as well.
Walk through the bedroom to the rear bath to find a shower with seat, toilet, sink, and linen storage, plus there is so much more inside and outside!
