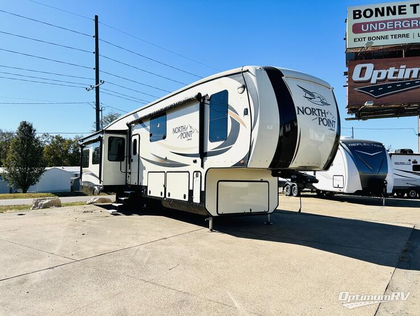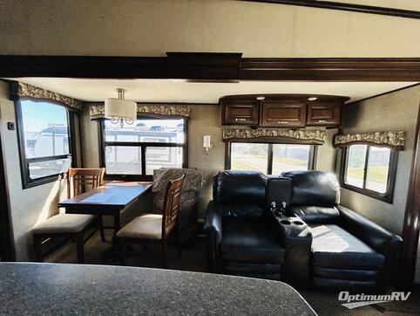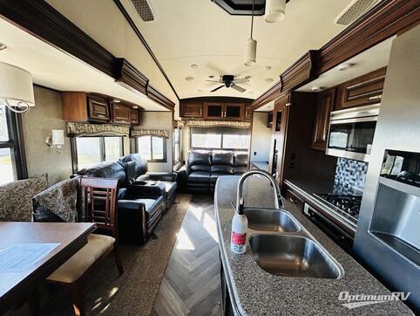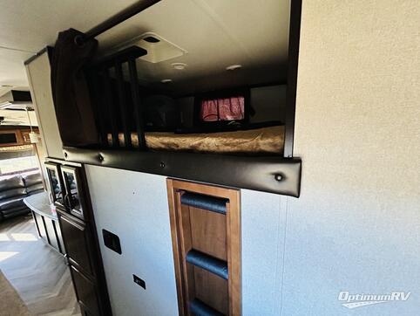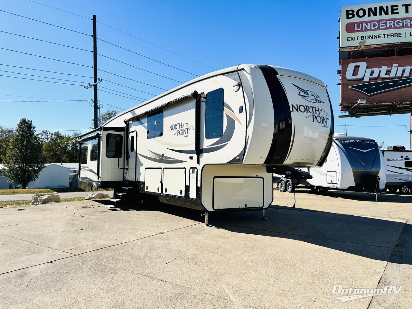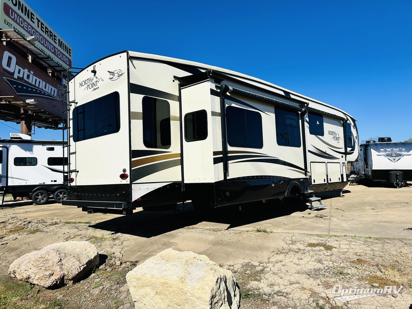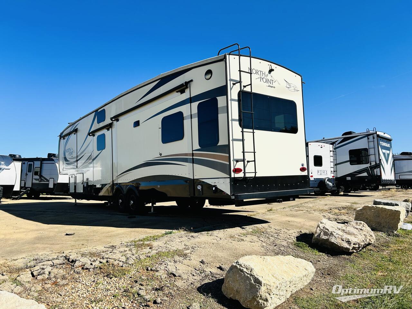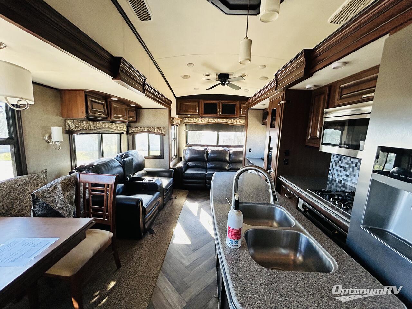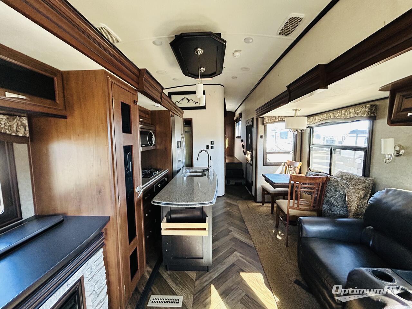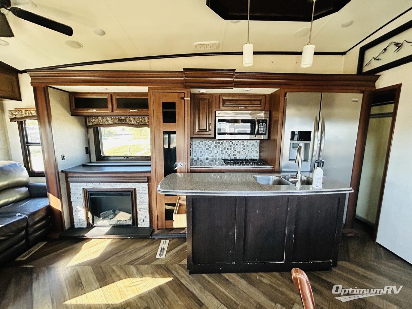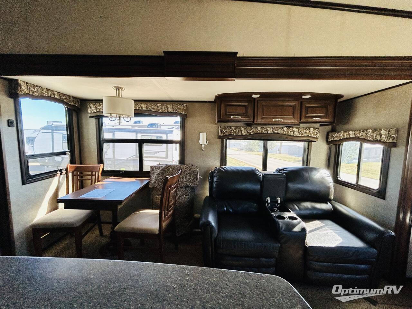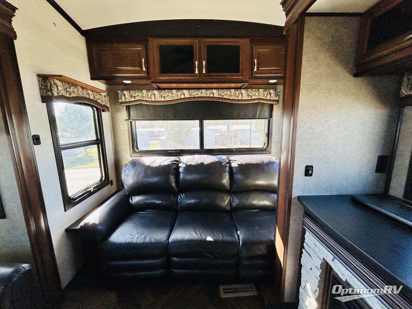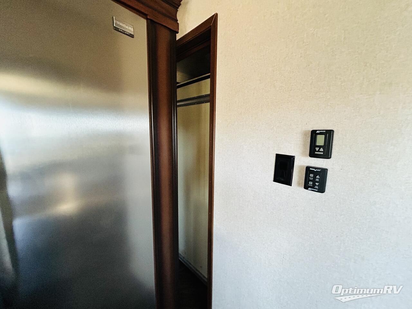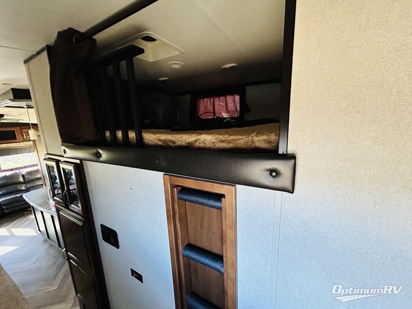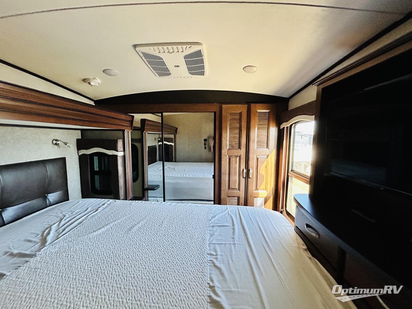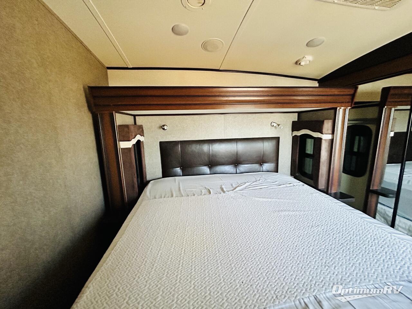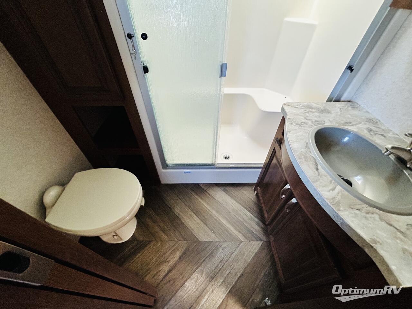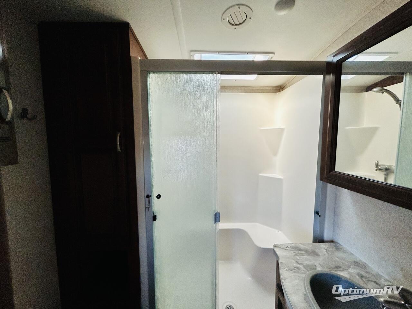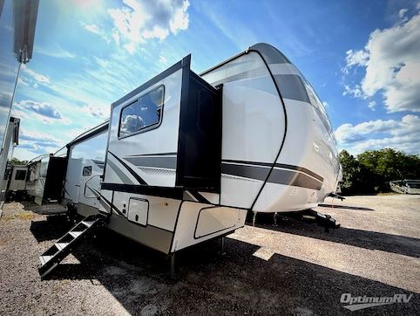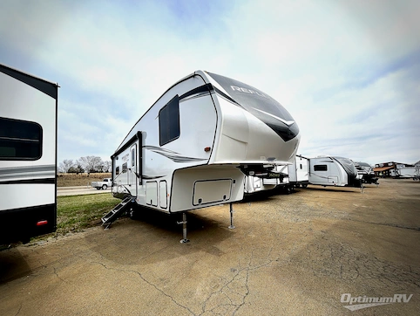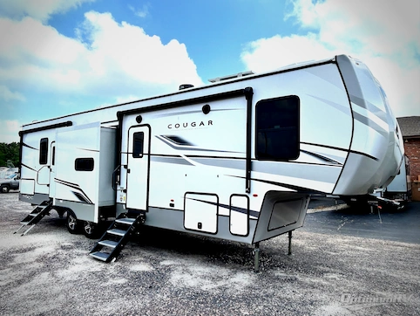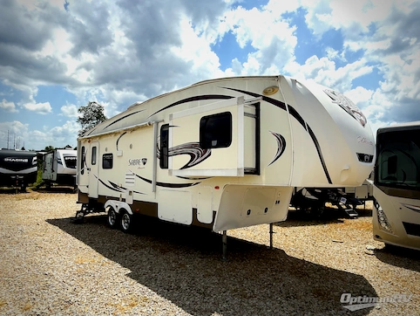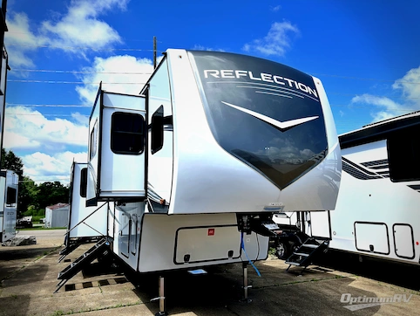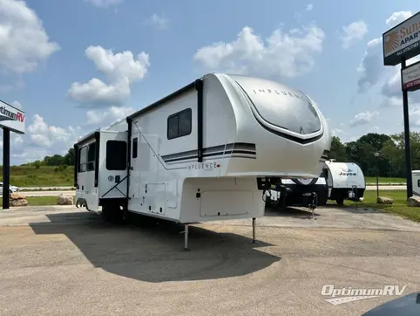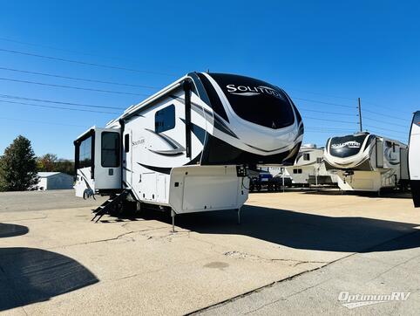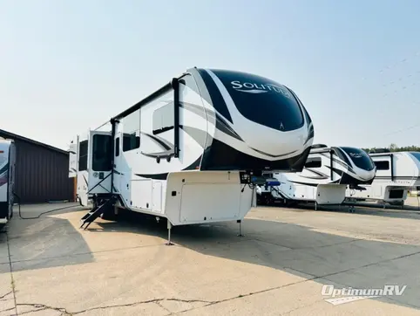- Sleeps 9
- 4 Slides
- 42ft 7.00in Long
- 13,815 lbs
- Bunkhouse
- Front Bedroom
Floorplan
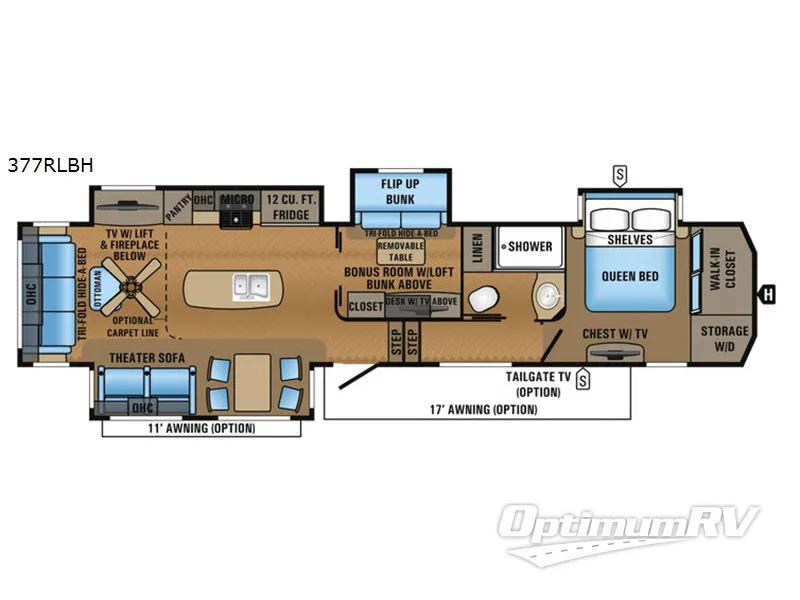
Features
- Bunkhouse
- Front Bedroom
- Kitchen Island
- Loft
- Outdoor Entertainment
- Rear Living Area
See us for a complete list of features and available options!
All standard features and specifications are subject to change.
All warranty info is typically reserved for new units and is subject to specific terms and conditions. See us for more details.
Specifications
- Sleeps 9
- Slides 4
- Ext Width 96
- Ext Height 158
- Length 511
- Int Height 108
- Hitch Weight 2,725
- GVWR 16,500
- Fresh Water Capacity 75
- Grey Water Capacity 85
- Black Water Capacity 50
- Tire Size 16
- Furnace BTU 40,000
- Axle Count 2
- Available Beds Queen
- Refrigerator Type Norcold
- Refrigerator Size 12
- Cooktop Burners 3
- Number of Awnings 2
- Washer/Dryer Available True
- Dry Weight 13,815
- Cargo Weight 2,685
- Tire Size 16
- TV Info LR LED HDTV, BR 32"" LED HDTV, Ext. TV
- Electrical Service 50
- VIN 1UJCJ0BV0H1LL0701
Description
This North Point fifth wheel model 377RLBH by Jayco features two bedrooms, an overhead loft space, a convenient kitchen island, and a fireplace, plus sleeping for nine!
As you enter take the steps to your right which leads to the front master bedroom and bath. The bathroom features a shower, linen cabinet, toilet, and vanity with sink, plus overhead medicine cabinet.
At the end of the hall enter the bedroom where you can rest comfortably on a queen slide out bed with shelf on each side. You can choose a king size bed if you like. There is a chest of drawers opposite with TV above, and a walk-in closet for all of your hanging clothes along the front all. You will also love the additional storage closet where you can add a washer and dryer if you choose.
Back to the main entry head left into the front combined kitchen and living room space. Here you will find a slide out dining table with four chairs, and theater sofa for two along the curb side wall just inside the door. You can choose two recliners in place of the theater sofa if you like. Opposite the door side is a kitchen slide that contains a lift TV with fireplace below on one end, and kitchen amenities on the other end. You can easily create meals and snacks with the appliances included. There is a 12 cu. ft. refrigerator or choose an optional residential refrigerator, a three burner range with overhead microwave oven, and a pantry. A convenient kitchen island offers added counter food prep space and a double sink making cleaning up a cinch.
Just off the kitchen area find a bonus room with loft above. The room can serve as a den, or an extra bedroom, or for whatever you need. There is a bi-fold hide-a-bed with flip up bunk slide along the road side, a removable table, and a closet with desk space including a TV above along the interior wall.
Along the rear wall of this North Point model there is a tri-fold hide-a-bed sofa with ottoman and overhead storage that stretches the entire width of the fifth wheel. This will make it easy to keep things neatly tucked away and organized.
On the outside a 17' awning provides ample protection from the elements giving you a nice outdoor space. Here you can add the optional Tailgate TV for viewing. There is also a second 11' awning option off the dining table slide out, and so much more!
As you enter take the steps to your right which leads to the front master bedroom and bath. The bathroom features a shower, linen cabinet, toilet, and vanity with sink, plus overhead medicine cabinet.
At the end of the hall enter the bedroom where you can rest comfortably on a queen slide out bed with shelf on each side. You can choose a king size bed if you like. There is a chest of drawers opposite with TV above, and a walk-in closet for all of your hanging clothes along the front all. You will also love the additional storage closet where you can add a washer and dryer if you choose.
Back to the main entry head left into the front combined kitchen and living room space. Here you will find a slide out dining table with four chairs, and theater sofa for two along the curb side wall just inside the door. You can choose two recliners in place of the theater sofa if you like. Opposite the door side is a kitchen slide that contains a lift TV with fireplace below on one end, and kitchen amenities on the other end. You can easily create meals and snacks with the appliances included. There is a 12 cu. ft. refrigerator or choose an optional residential refrigerator, a three burner range with overhead microwave oven, and a pantry. A convenient kitchen island offers added counter food prep space and a double sink making cleaning up a cinch.
Just off the kitchen area find a bonus room with loft above. The room can serve as a den, or an extra bedroom, or for whatever you need. There is a bi-fold hide-a-bed with flip up bunk slide along the road side, a removable table, and a closet with desk space including a TV above along the interior wall.
Along the rear wall of this North Point model there is a tri-fold hide-a-bed sofa with ottoman and overhead storage that stretches the entire width of the fifth wheel. This will make it easy to keep things neatly tucked away and organized.
On the outside a 17' awning provides ample protection from the elements giving you a nice outdoor space. Here you can add the optional Tailgate TV for viewing. There is also a second 11' awning option off the dining table slide out, and so much more!
