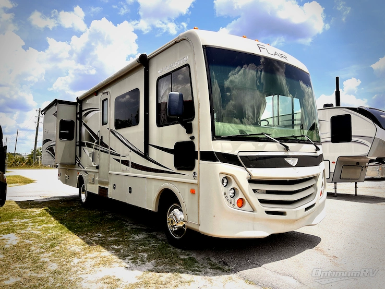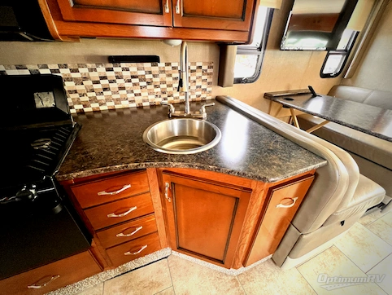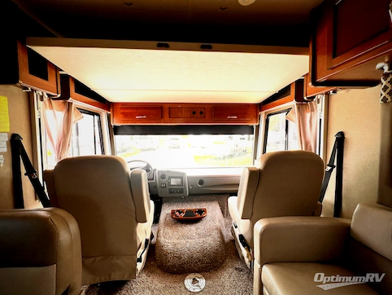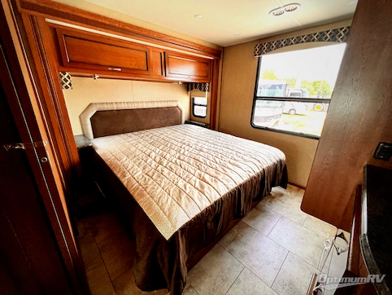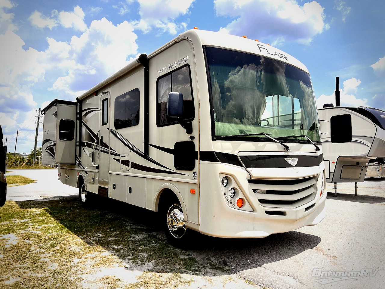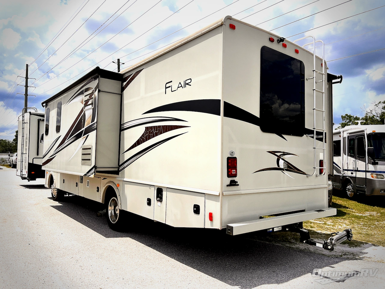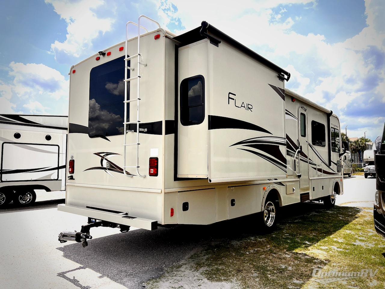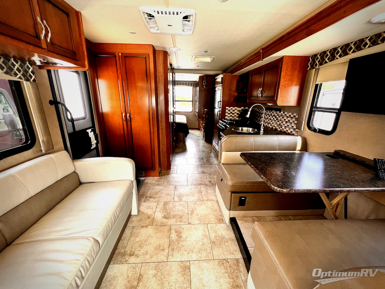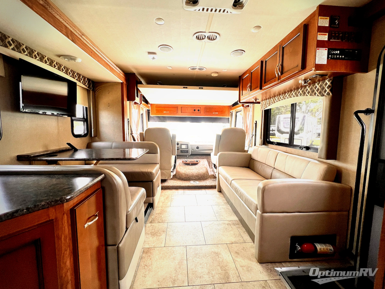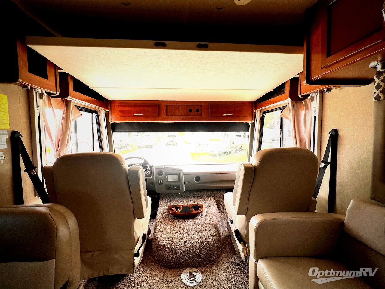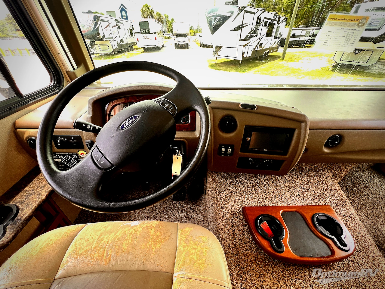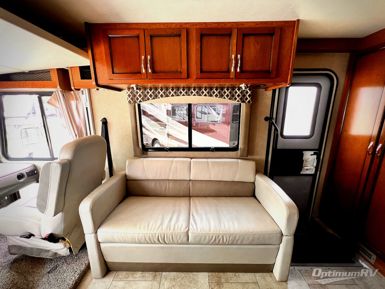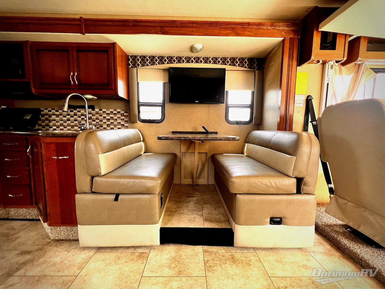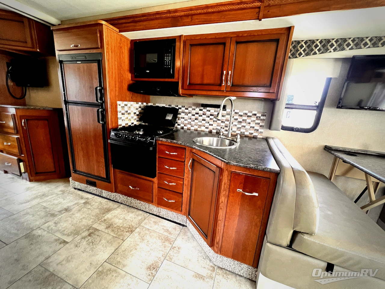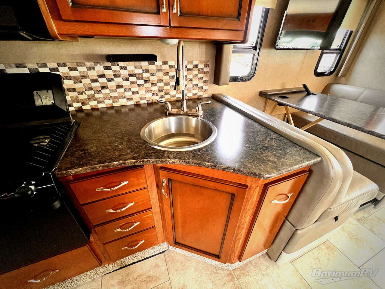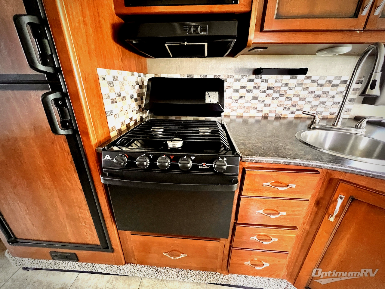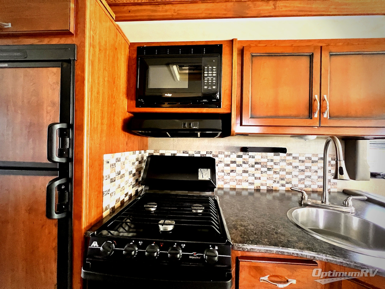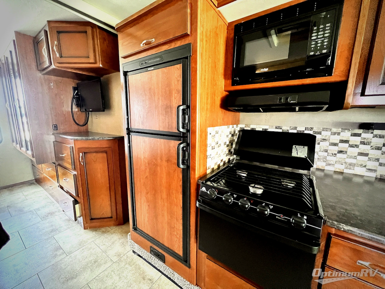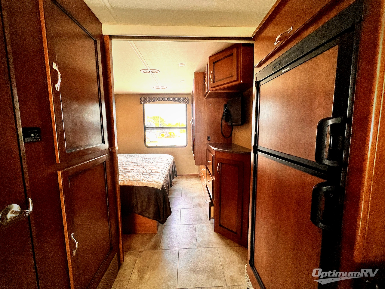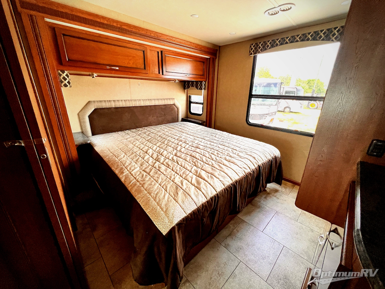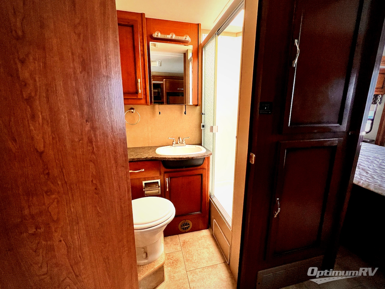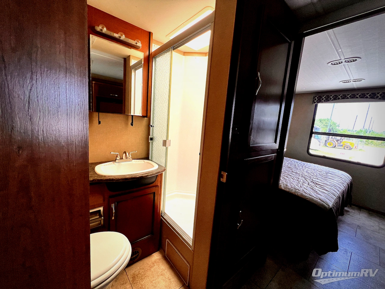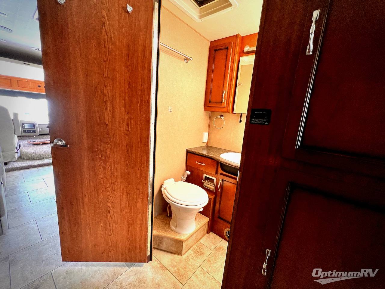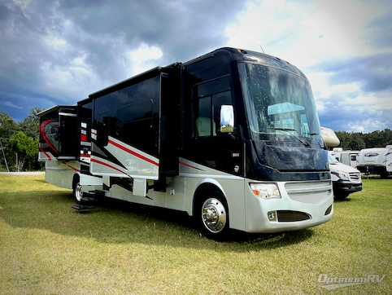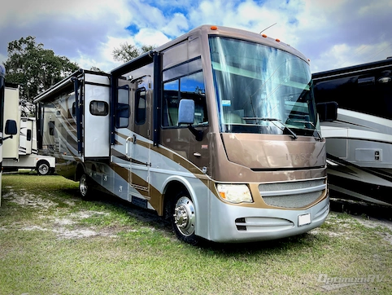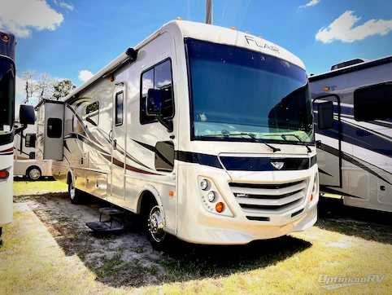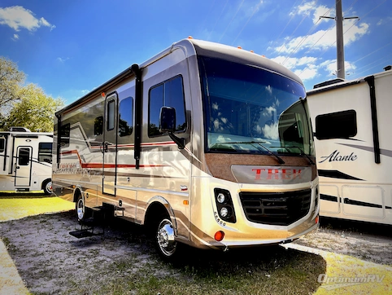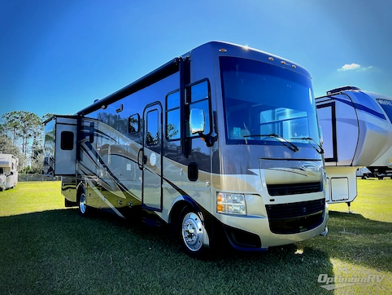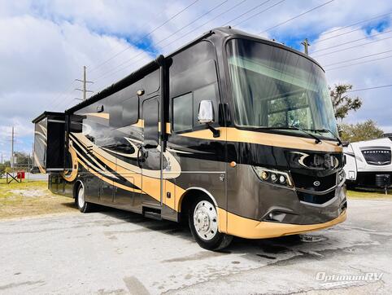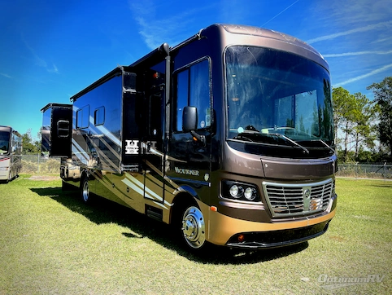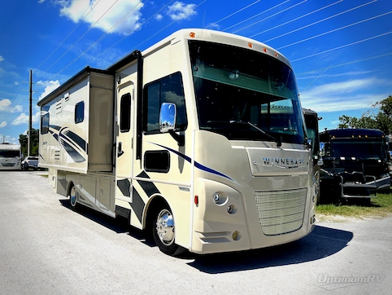- Sleeps 6
- 2 Slides
- Gas
Floorplan
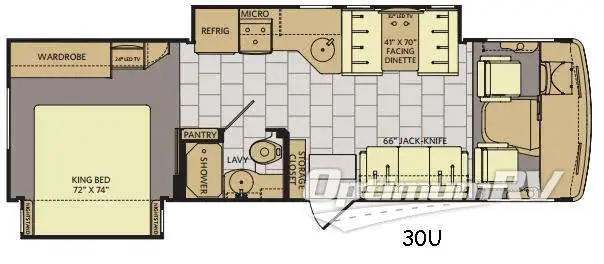
Specifications
- Sleeps 6
- Slides 2
- Ext Width 102
- Ext Height 144
- Int Height 82
- Hitch Weight 5,000
- GVWR 18,000
- Fresh Water Capacity 50
- Grey Water Capacity 35
- Black Water Capacity 35
- Fuel Type Gas
- Miles 12,511
- Engine 6.8L Triton V10
- Chassis Ford
- VIN 1F65F5DY8G0A12363
Description
This Fleetwood Flair class A coach offers a rear king bed in the master bedroom, and two large slides for added interior space, plus more!
Step inside model 30U and notice the storage closet to your immediate left. There is a slide out kitchen and u-shaped dinette along the road side wall. Here you will enjoy cooking up light meals and snacks, as well as dining at the 41" x 70" booth dinette. There is a 32" LED TV overhead for viewing.
The kitchen offers a round single sink, counter space, and overhead storage for your dishes and things. There is also a three burner range with overhead microwave oven, and a refrigerator. Opposite you will find a pantry for your dry and canned goods, plus so much more!
To the right of the entry door there is a 66" jack-knife sofa with two sets of seat belts which can easily be transformed to sleeping space if needed at night. There is also an optional hide-a- loft drop down queen bed above the cab area.
A complete bath offers a convenient shower, toilet, and vanity with sink, plus overhead storage.
In the very rear you have a sliding door that closes off the main living and kitchen area from the rear master. Here you will enjoy sleeping on a king size bed slide out including nightstands. There is a wardrobe opposite, and a 24" LED TV, plus more!
Step inside model 30U and notice the storage closet to your immediate left. There is a slide out kitchen and u-shaped dinette along the road side wall. Here you will enjoy cooking up light meals and snacks, as well as dining at the 41" x 70" booth dinette. There is a 32" LED TV overhead for viewing.
The kitchen offers a round single sink, counter space, and overhead storage for your dishes and things. There is also a three burner range with overhead microwave oven, and a refrigerator. Opposite you will find a pantry for your dry and canned goods, plus so much more!
To the right of the entry door there is a 66" jack-knife sofa with two sets of seat belts which can easily be transformed to sleeping space if needed at night. There is also an optional hide-a- loft drop down queen bed above the cab area.
A complete bath offers a convenient shower, toilet, and vanity with sink, plus overhead storage.
In the very rear you have a sliding door that closes off the main living and kitchen area from the rear master. Here you will enjoy sleeping on a king size bed slide out including nightstands. There is a wardrobe opposite, and a 24" LED TV, plus more!
