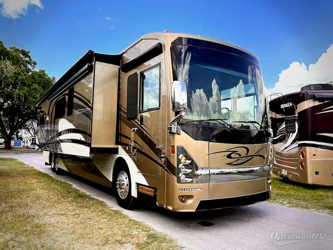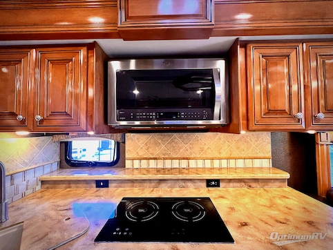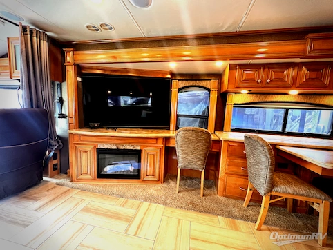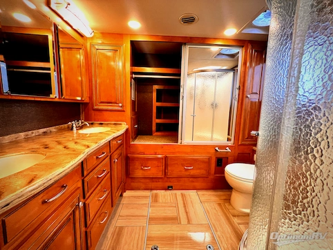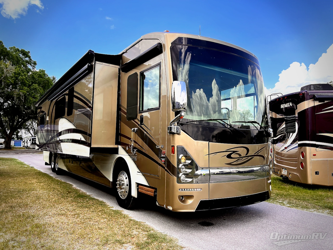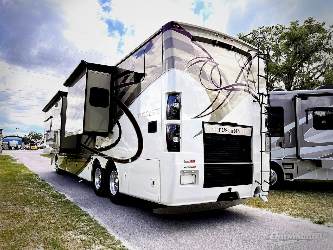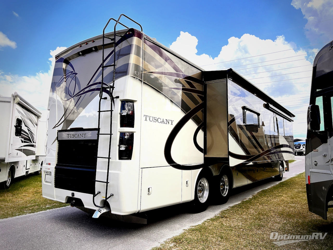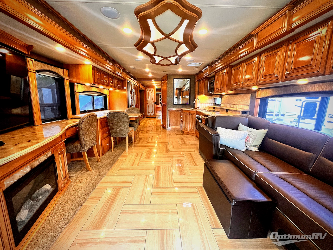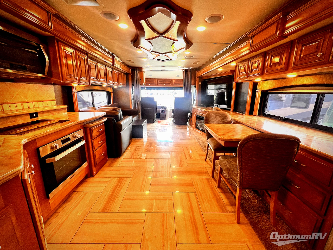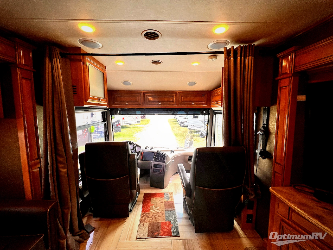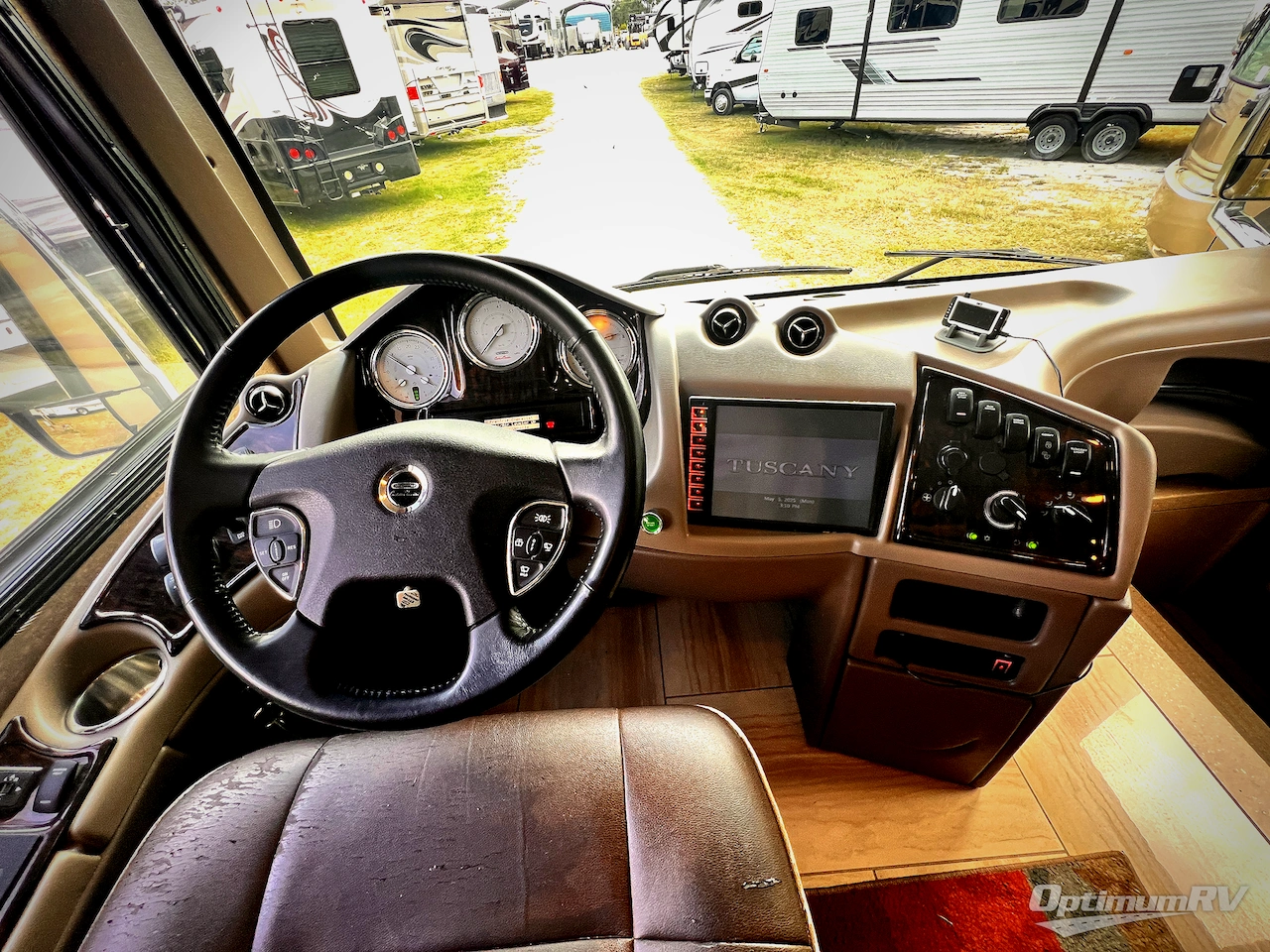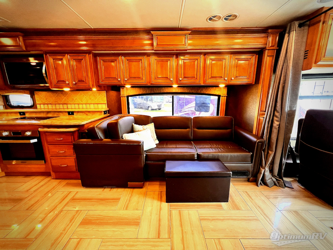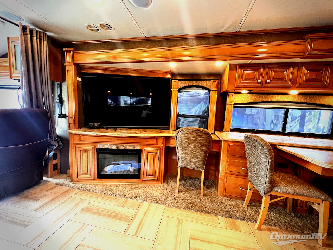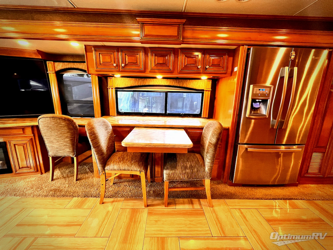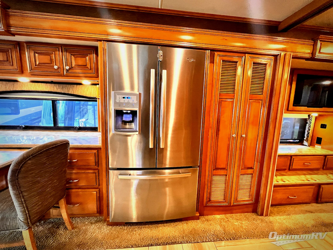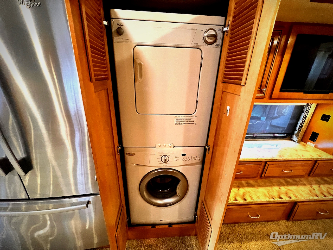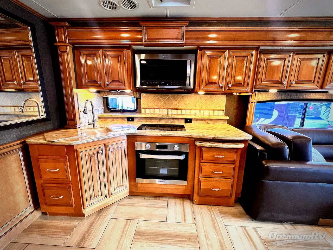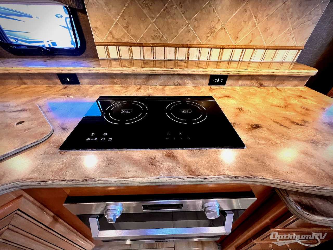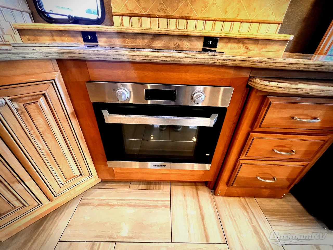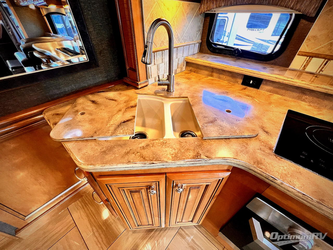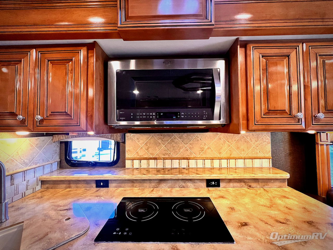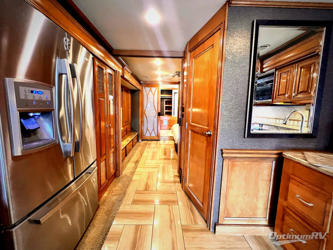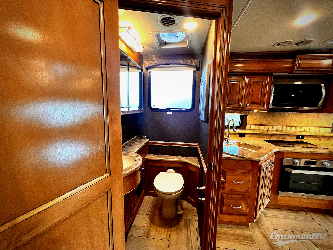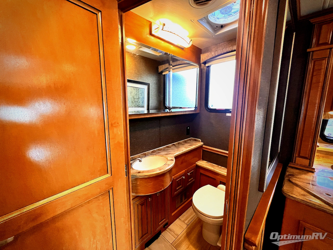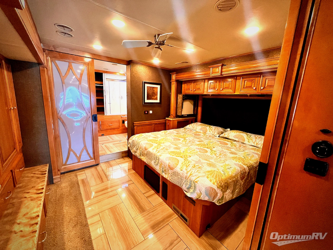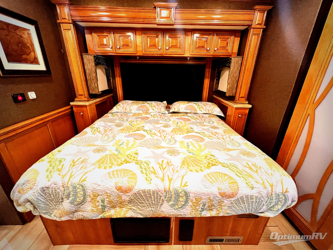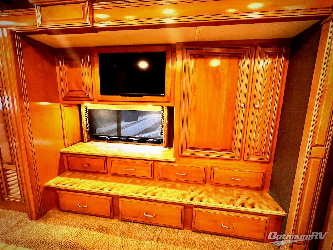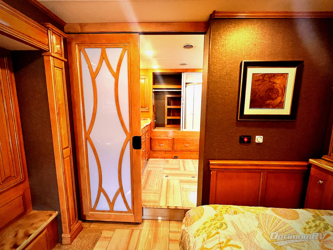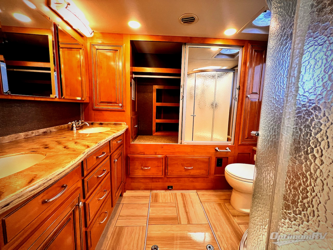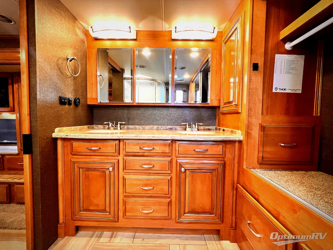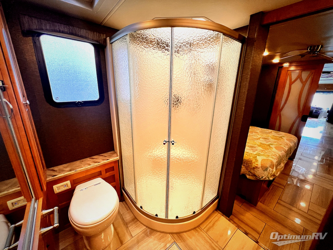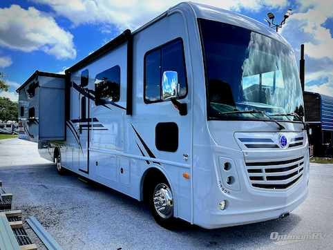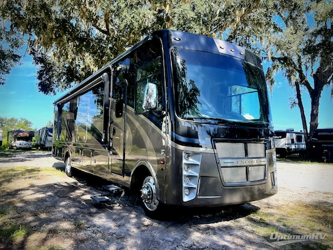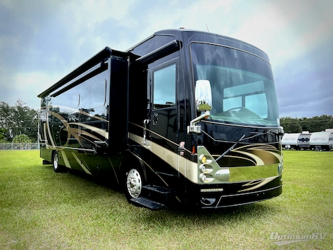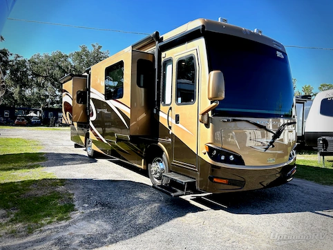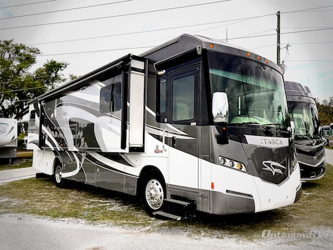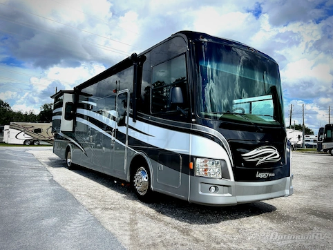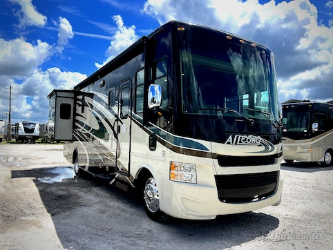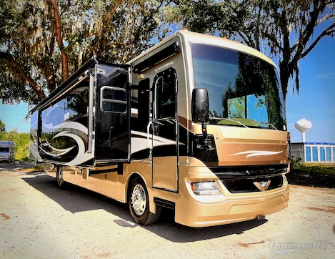- Sleeps 5
- 3 Slides
- Diesel
- Bath and a Half
- Rear Bath
Floorplan
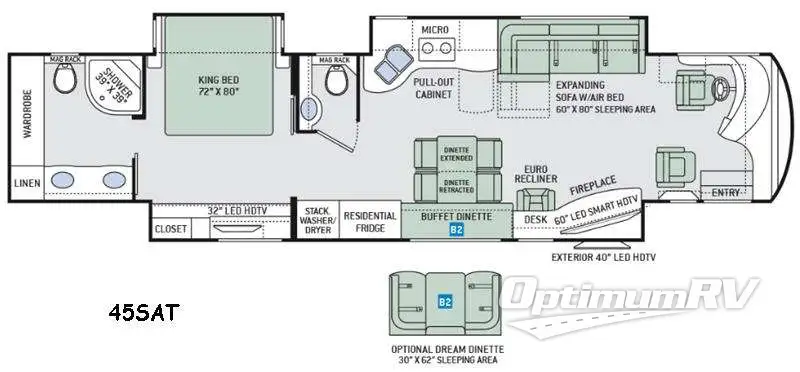
Features
- Bath and a Half
- Rear Bath
See us for a complete list of features and available options!
All standard features and specifications are subject to change.
All warranty info is typically reserved for new units and is subject to specific terms and conditions. See us for more details.
Specifications
- Sleeps 5
- Slides 3
- Ext Width 101
- Ext Height 153
- Int Height 85
- Hitch Weight 15,000
- GVWR 44,600
- Fresh Water Capacity 91
- Grey Water Capacity 51
- Black Water Capacity 51
- Tire Size 22.5
- Furnace BTU 65,000
- Fuel Type Diesel
- Miles 38,811
- Engine Cummins ISL-9 450 Hp
- Chassis Freightliner XCR
- Tire Size 22.5
- VIN 4UZFCHCY2GCHS0635
Description
Enjoy vacationing in this Tuscany class A diesel coach! Model 45SAT offers loads of space with triple slides including one full wall slide, a master en suite with king bed and dual bath vanities, plus a cozy fireplace, and so much more!
Enter in front of the passenger seat. Immediately behind you is the start of the full wall slide out. Here you will enjoy a corner entertainment center with 60" LED SMART HDTV with fireplace. There is also a Euro recliner, desk, buffet dinette for meal time seating, and a residential refrigerator too. Next to the refrigerator is a washer and dryer which makes it easy to stay out on the road for a longer period of time.
Behind the driver's seat you will find a large slide out that creates added floor space opposite the full wall slide. Here you will enjoy the expanded sofa with air bed that provides a queen size sleeping area. There is also a pull out cabinet, counter space, a two burner range top, plus double sink in the rest of the slide out. Cooking and food prep will be easy with all of the space and storage as well.
Mid coach find a half bath along the road side wall. There is a toilet and vanity with sink, plus overhead storage.
A sliding door leads into the master bedroom and bath which includes a slide out king size bed including nightstands, and opposite a closet with storage and 32" LED HDTV. A second set of sliding doors provides privacy in the rear master. Here you can easily get ready for your day with a vanity including double sinks, a linen cabinet, a full wall wardrobe, toilet, and corner shower, plus so much more!
On the outside you will enjoy the 40" LED HDTV. You can also choose the optional Dream dinette with 30" x 62" sleeping space in place of the expanding sofa with air bed.
Enter in front of the passenger seat. Immediately behind you is the start of the full wall slide out. Here you will enjoy a corner entertainment center with 60" LED SMART HDTV with fireplace. There is also a Euro recliner, desk, buffet dinette for meal time seating, and a residential refrigerator too. Next to the refrigerator is a washer and dryer which makes it easy to stay out on the road for a longer period of time.
Behind the driver's seat you will find a large slide out that creates added floor space opposite the full wall slide. Here you will enjoy the expanded sofa with air bed that provides a queen size sleeping area. There is also a pull out cabinet, counter space, a two burner range top, plus double sink in the rest of the slide out. Cooking and food prep will be easy with all of the space and storage as well.
Mid coach find a half bath along the road side wall. There is a toilet and vanity with sink, plus overhead storage.
A sliding door leads into the master bedroom and bath which includes a slide out king size bed including nightstands, and opposite a closet with storage and 32" LED HDTV. A second set of sliding doors provides privacy in the rear master. Here you can easily get ready for your day with a vanity including double sinks, a linen cabinet, a full wall wardrobe, toilet, and corner shower, plus so much more!
On the outside you will enjoy the 40" LED HDTV. You can also choose the optional Dream dinette with 30" x 62" sleeping space in place of the expanding sofa with air bed.
