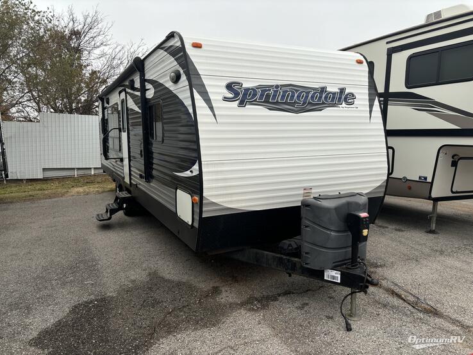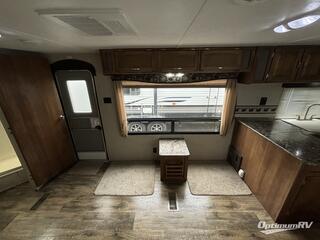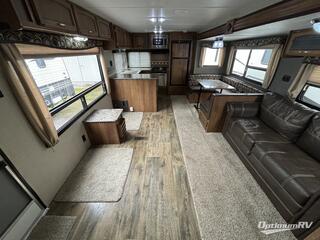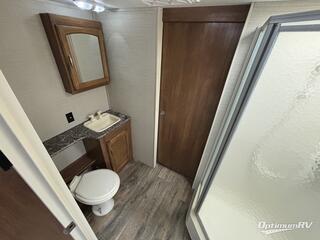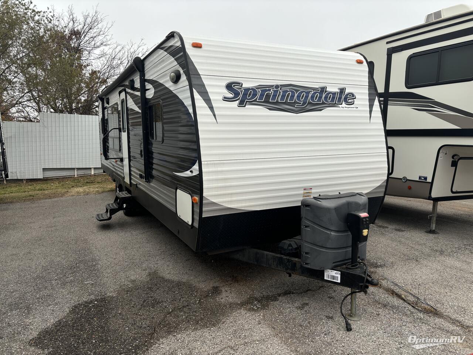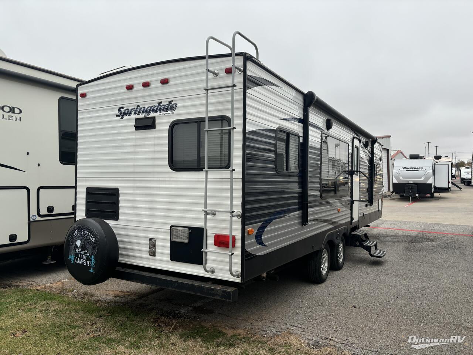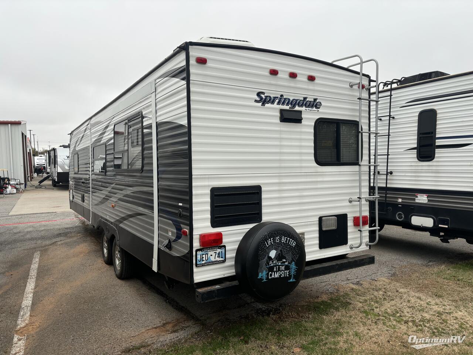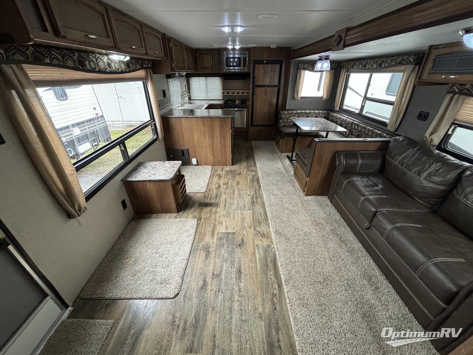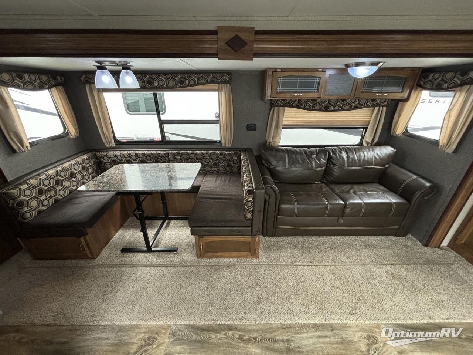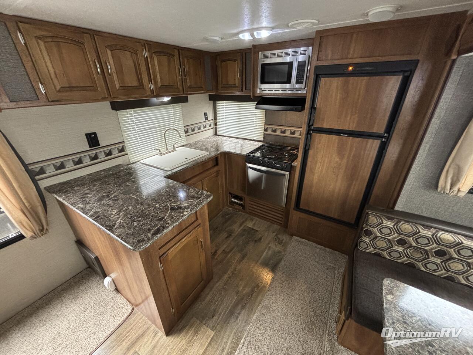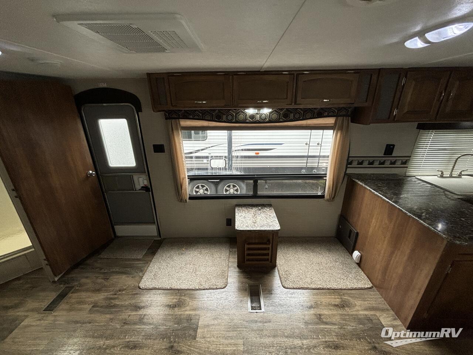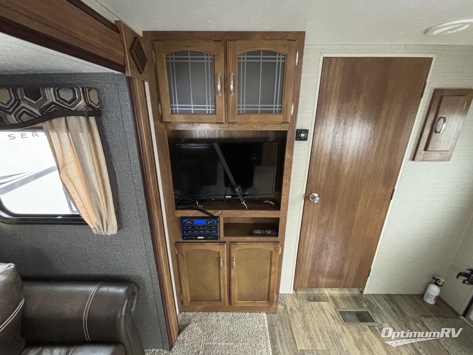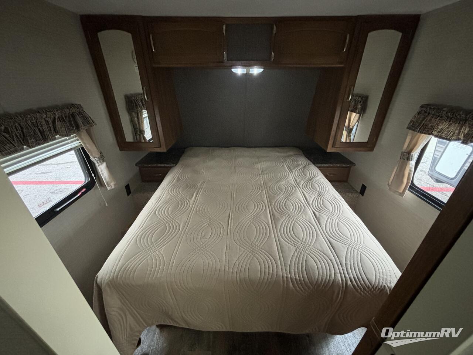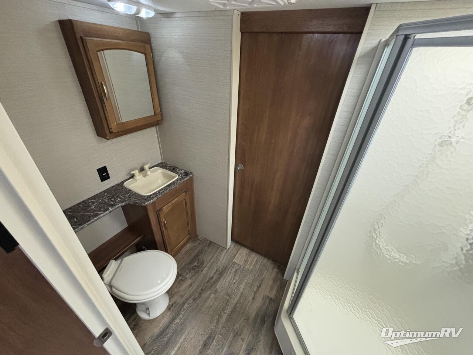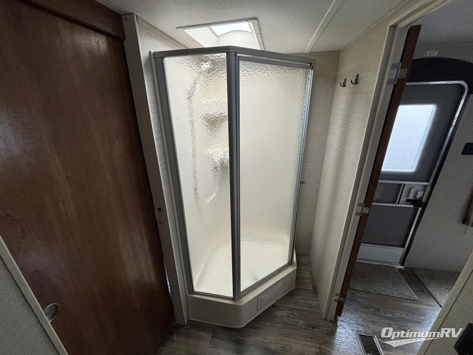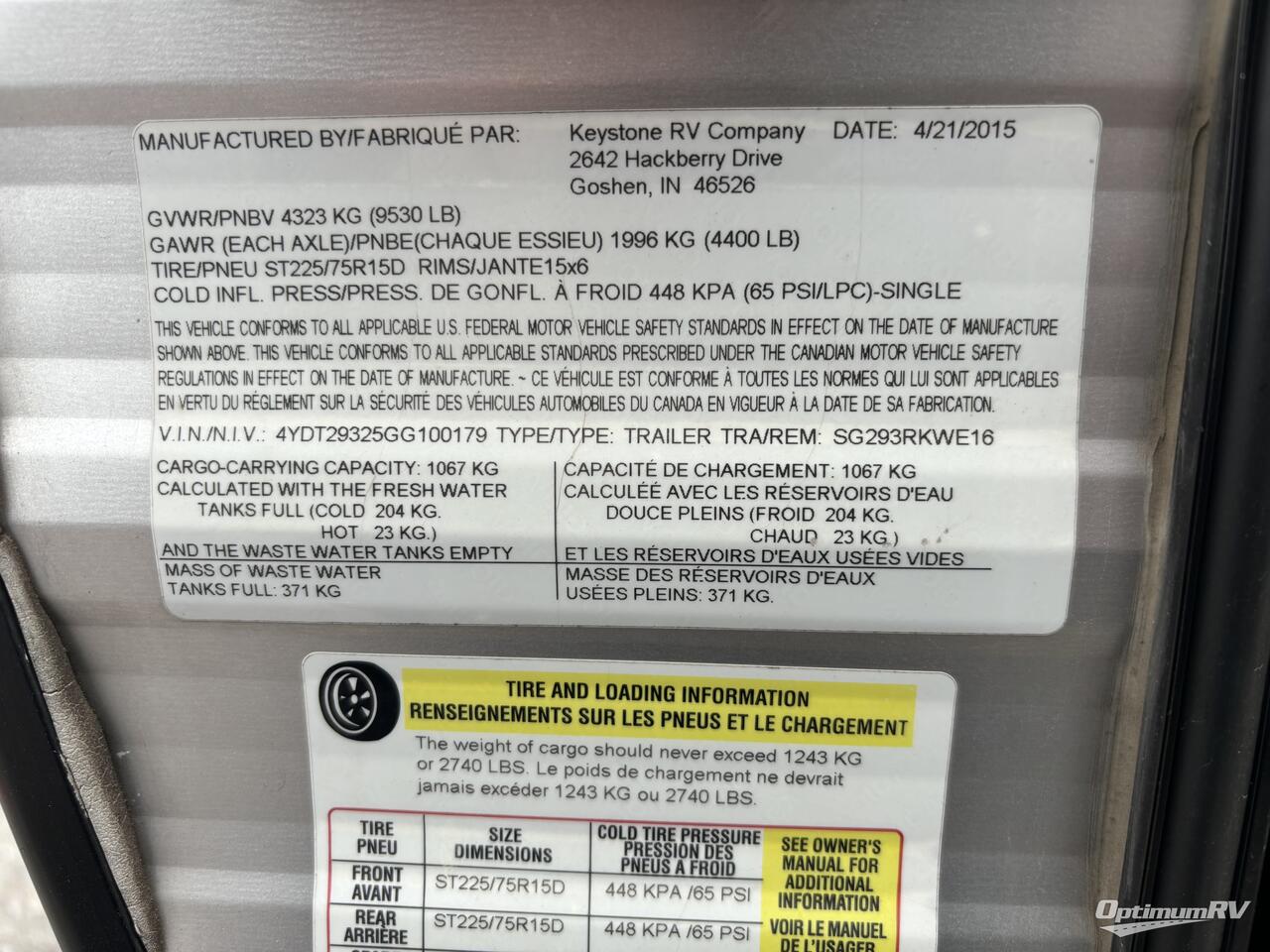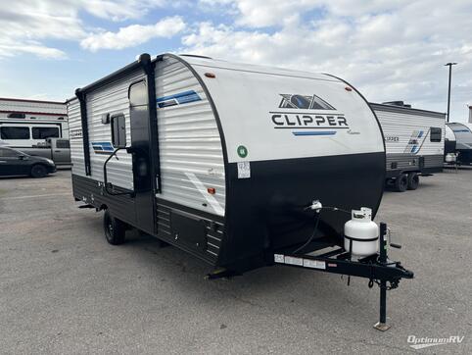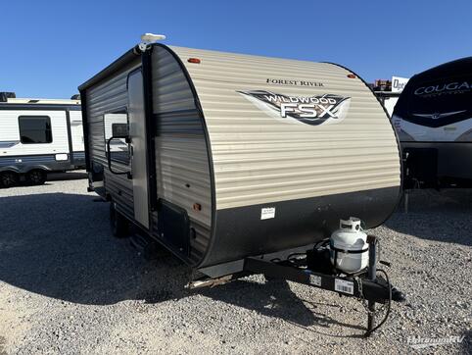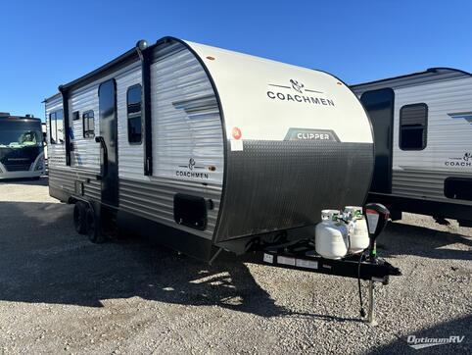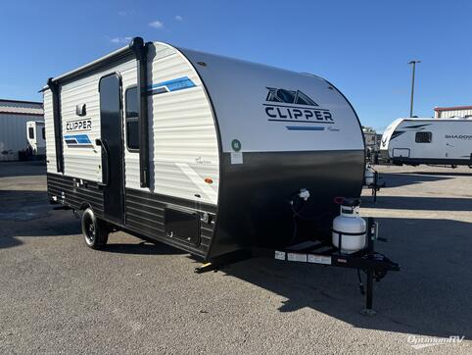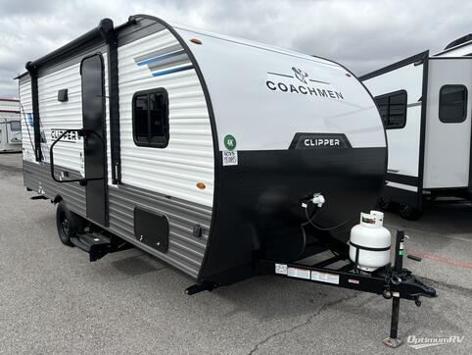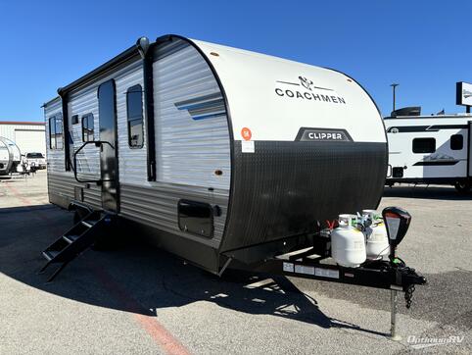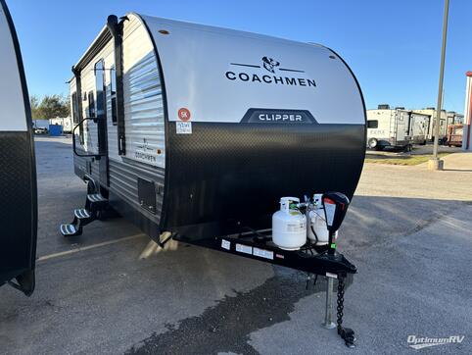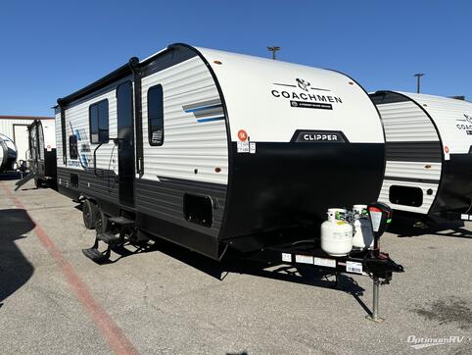- Sleeps 6
- 1 Slides
- 7,145 lbs
- Front Bedroom
- Rear Kitchen
Floorplan
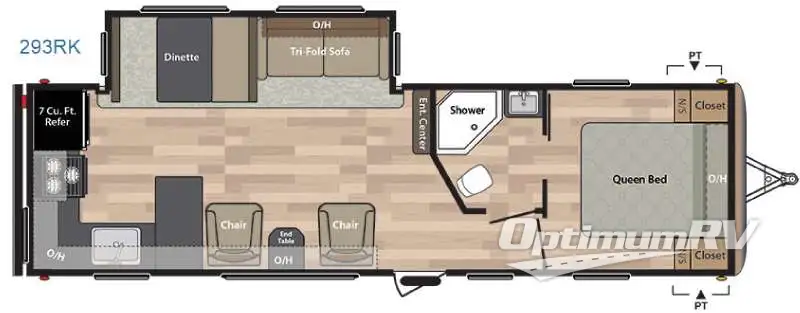
Features
- Front Bedroom
- Rear Kitchen
See us for a complete list of features and available options!
All standard features and specifications are subject to change.
All warranty info is typically reserved for new units and is subject to specific terms and conditions. See us for more details.
Specifications
- Sleeps 6
- Slides 1
- Ext Width 96
- Ext Height 135
- Int Height 82
- Hitch Weight 925
- Fresh Water Capacity 52
- Grey Water Capacity 69
- Black Water Capacity 30
- Tire Size ST225/75R15D
- Dry Weight 7,145
- Cargo Weight 2,580
- Tire Size ST225/75R15D
- VIN 4YDT29325GG100179
Description
The rear kitchen layout is what makes this Keystone Springdale 293RK unique. This travel trailer also features a large living area slide for added space, plus so much more!
As you enter notice the complete bath almost directly across for easy access. Inside find an angled shower, toilet, sink, and sliding door entry into the bedroom.
The private front bedroom offers a quiet retreat with a queen bed for a comfortable nights rest, dual nightstands with closets above, plus overhead storage above the head of the bed as well. You can enter the bedroom from the hallway or bath. You will also find the exterior pass-through storage compartment beneath the bed area for all of your outdoor camping gear and larger items handy.
To the left of the entry door there are two lounge chairs with an end table between and overhead cabinets that run the entire length of the room from above the chairs to the back corner and across the back to the refrigerator.
Opposite the door side is a slide out tri-fold sofa with storage above, and a booth dinette for mealtime use. Both can easily be made into more sleeping space at night. The nearby entertainment center can be viewed from any seating in the room.
The rear features a kitchen with ample counter space with a u-shaped design along the curb side wall. There is a large single basin sink on the curb side, a L-shaped countertop, a corner counter area, and a three burner range and refrigerator along the rear wall with additional storage beneath the counter top area, plus so much more!
