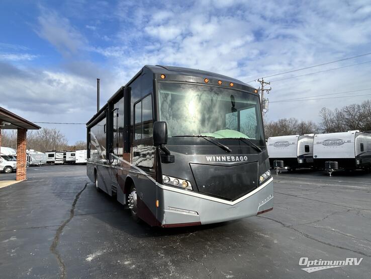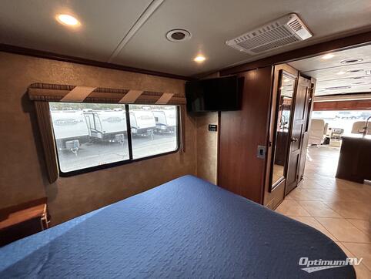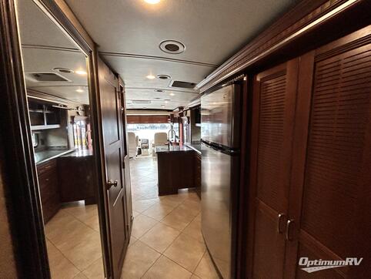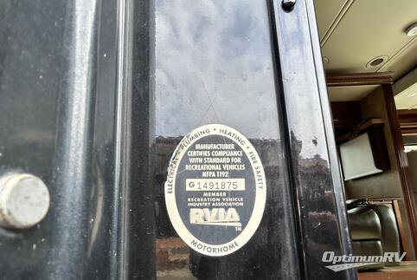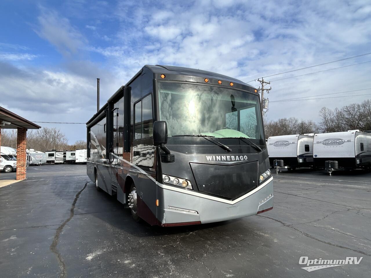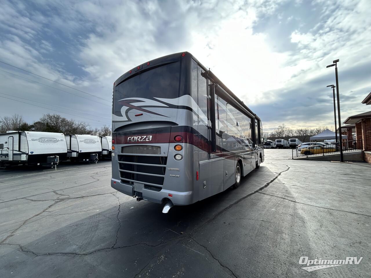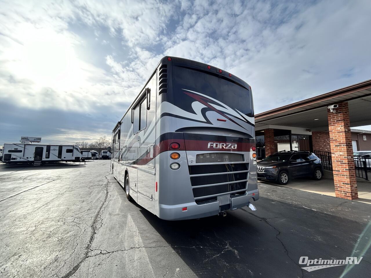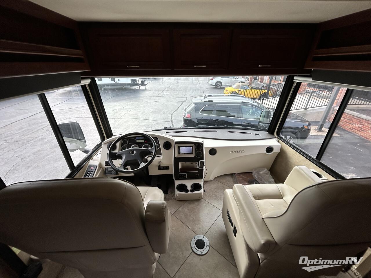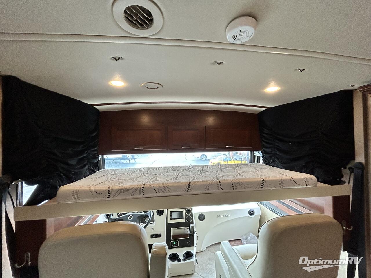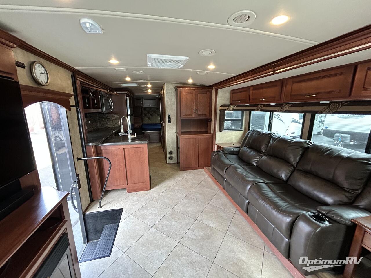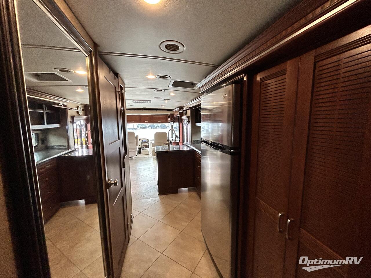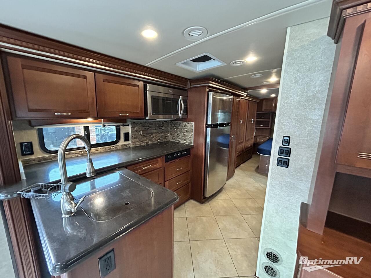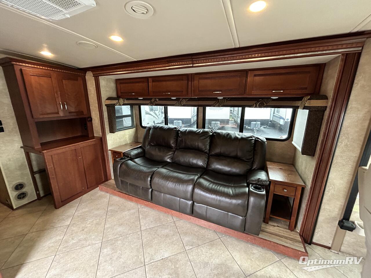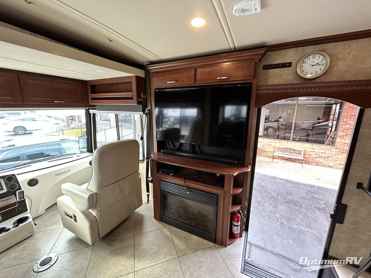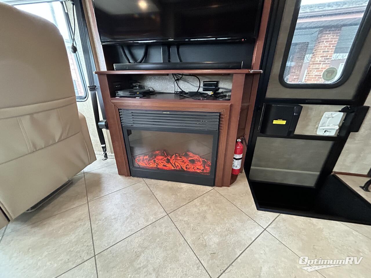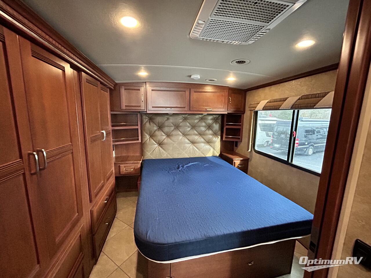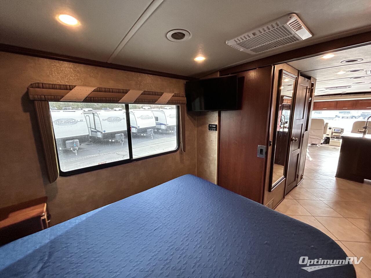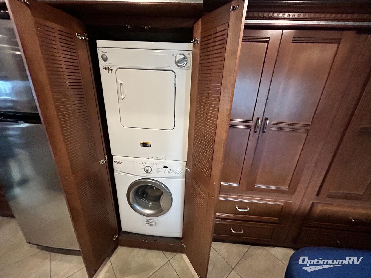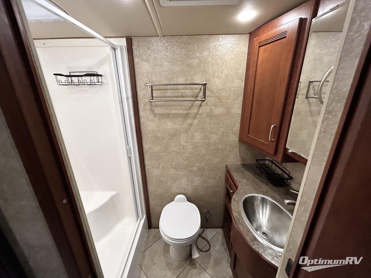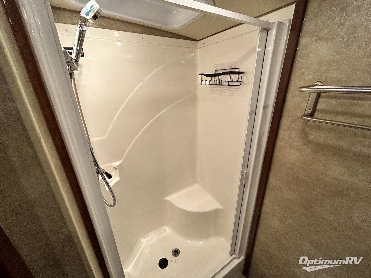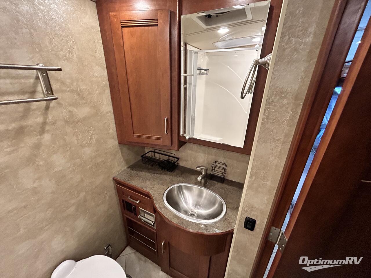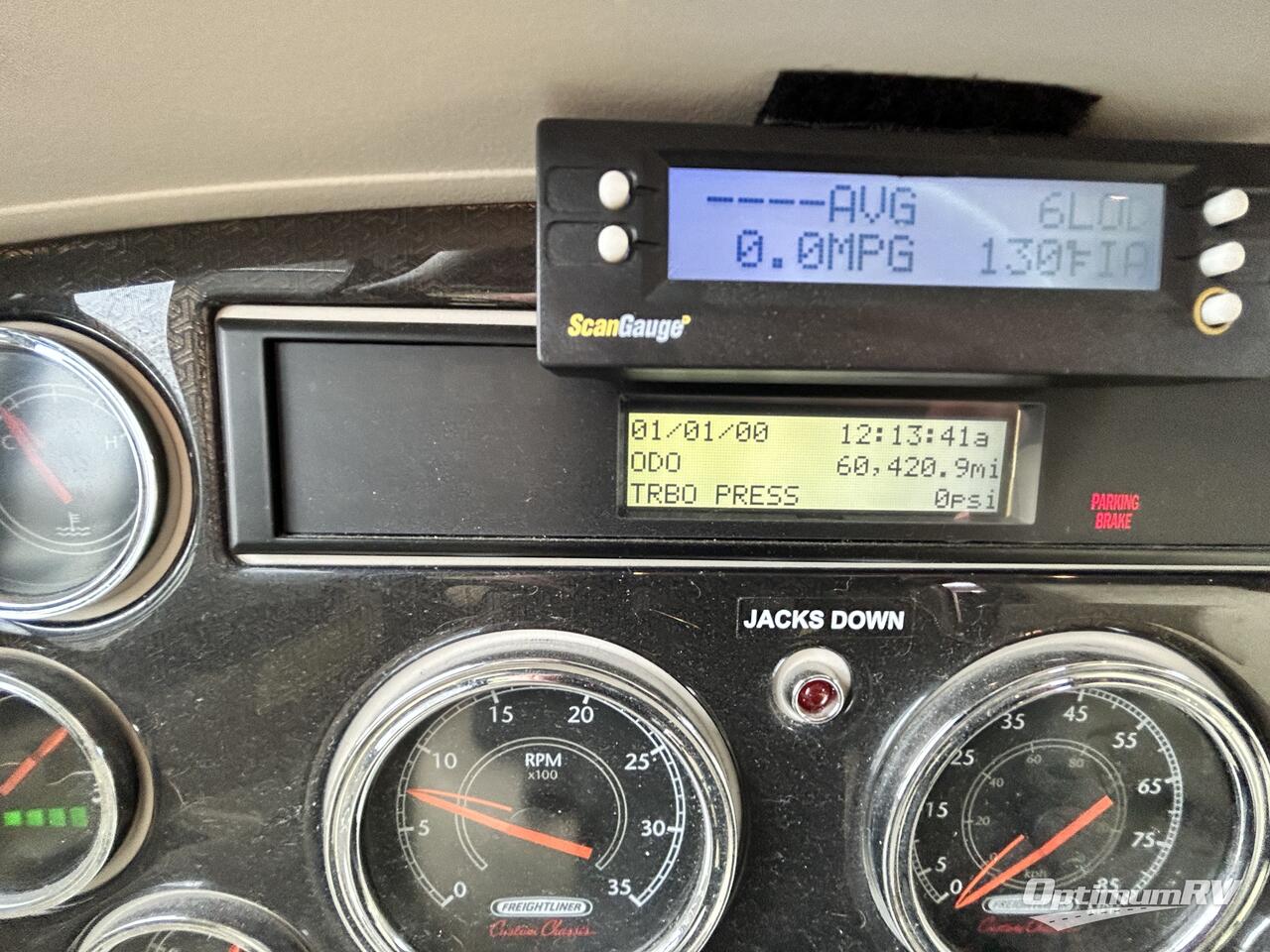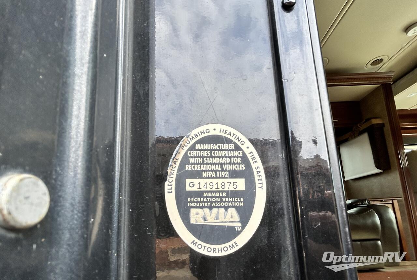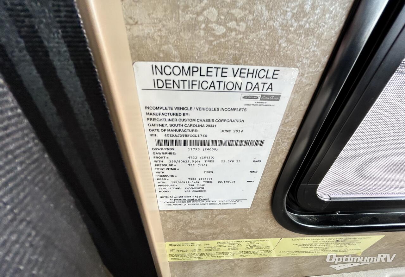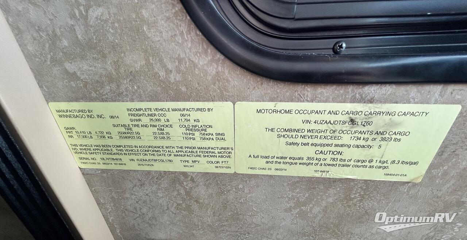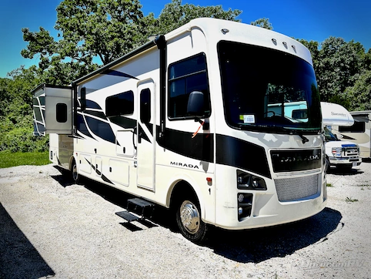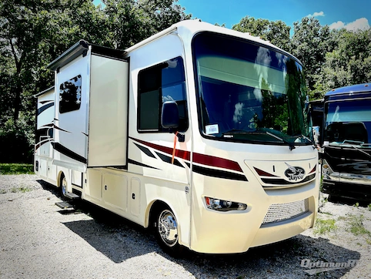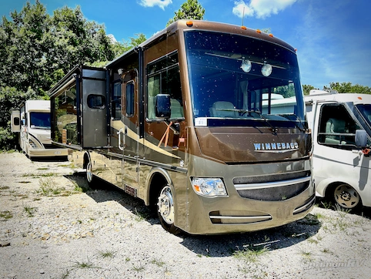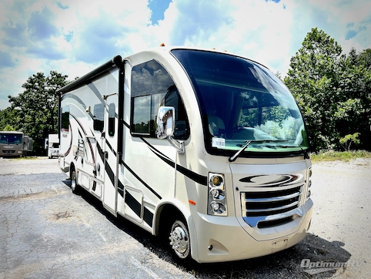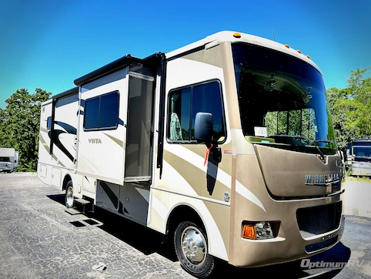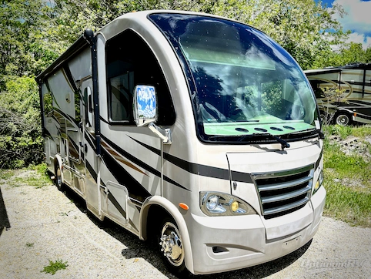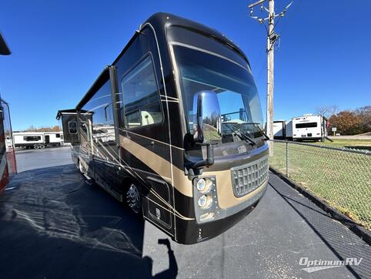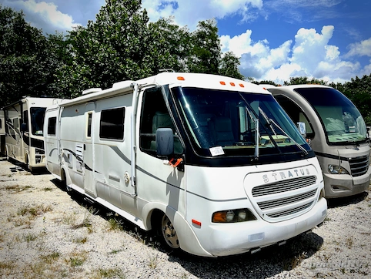- Sleeps 5
- 2 Slides
- Diesel
- 35ft 6.00in Long
- U Shaped Dinette
Floorplan
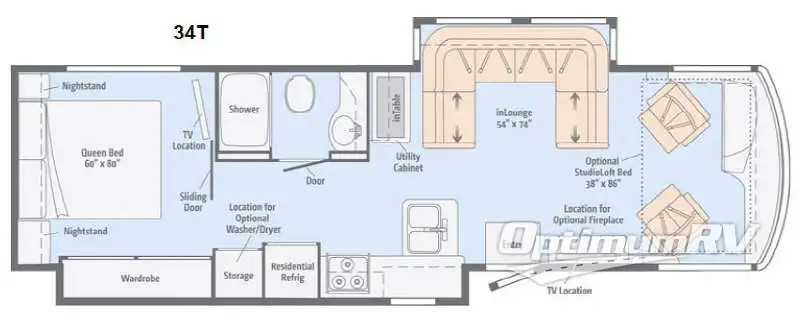
Features
- U Shaped Dinette
See us for a complete list of features and available options!
All standard features and specifications are subject to change.
All warranty info is typically reserved for new units and is subject to specific terms and conditions. See us for more details.
Specifications
- Sleeps 5
- Slides 2
- Ext Width 102
- Ext Height 143
- Length 426
- Int Height 80
- Hitch Weight 5,000
- GVWR 26,000
- Fresh Water Capacity 84
- Grey Water Capacity 54
- Black Water Capacity 48
- Furnace BTU 35,000
- Fuel Type Diesel
- Miles 59,336
- Engine Cummins ISB 340 Hp
- Chassis Freightliner XCS
- VIN 4UZAAJDT8FCGL1760
Description
Enjoying traveling in this Forza class A diesel coach featuring double slides for added interior space with the curb side slide being a full wall slide out.
As you enter model 34T notice the slide out inLounge straight ahead. It features extendable seating on both sides, three sets of seat-belts for safe traveling, and overhead storage too.
To the right as you enter you will find an entertainment center with optional fireplace to enjoy. The front cap and passenger captain's chairs swivel around back for extra seating when parked, plus you can choose an optional studio loft for added sleeping space for one that is 36" x 85".
The kitchen area is to the left of the entry door and features a double sink to start the entire full wall slide out. There is counter space, a three burner range, a residential refrigerator, a storage area that can also be the location of the optional washer and dryer, plus a large wardrobe that is all the way back into the rear master bedroom
Across from the double sink up front you will find an inTable with utility cabinet and overhead storage. Next, a side bath featuring a shower, toilet, and vanity with sink, plus overhead storage too.
Moving beyond the bath you will find the rear master bedroom with a sliding door. There is a TV location on the wall to the right as you enter. Enjoy sleeping on a queen size bed with dual nightstands, overhead storage, and there is also plenty of storage for clothing and things in the large wardrobe which is part of the curb side full wall slide, plus so much more!
