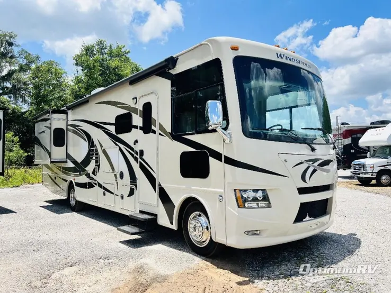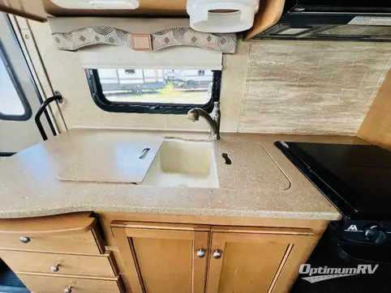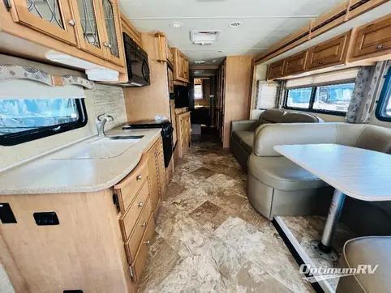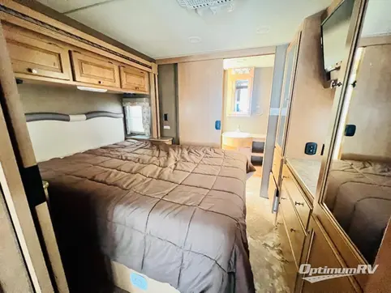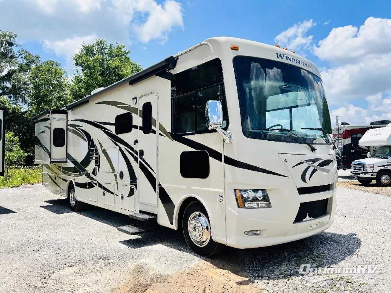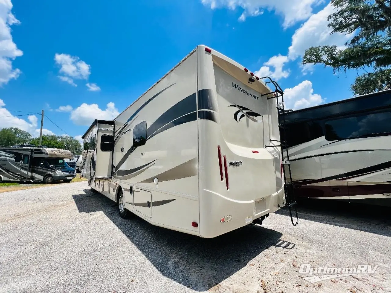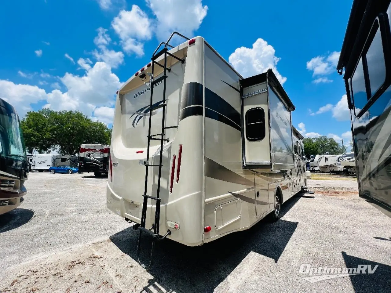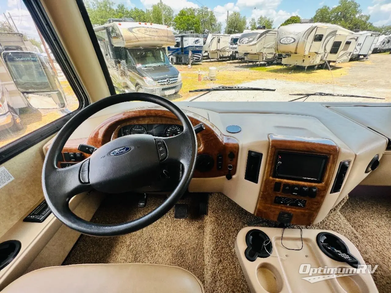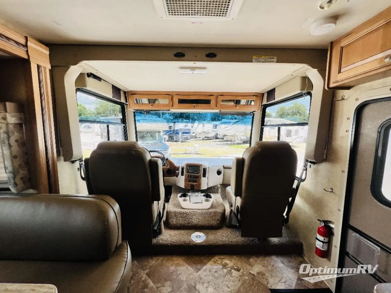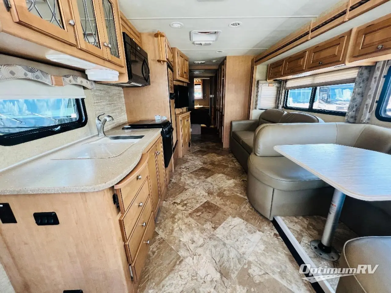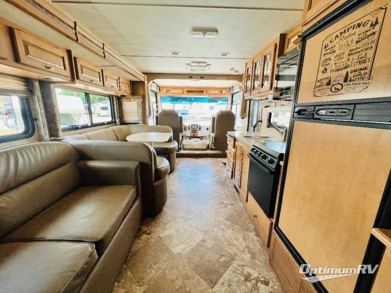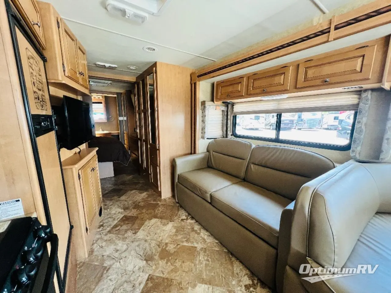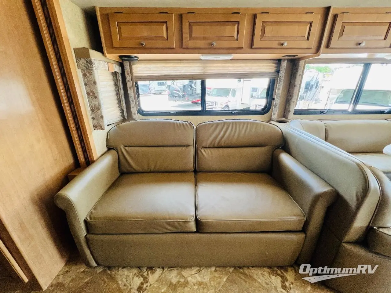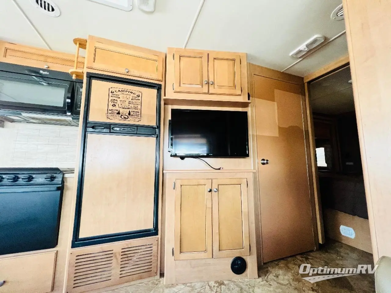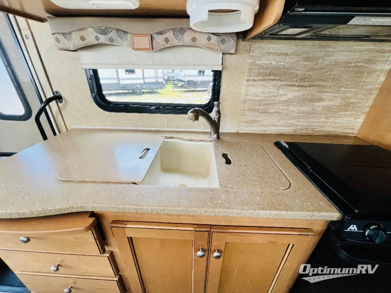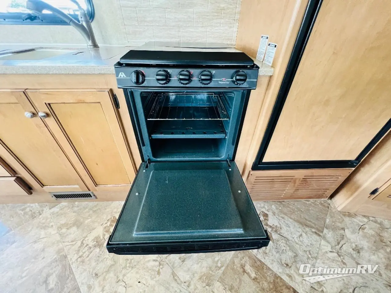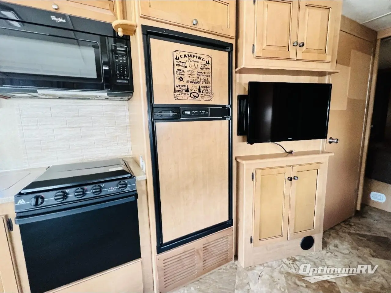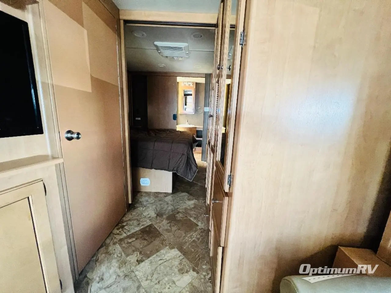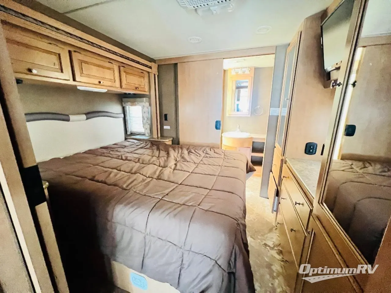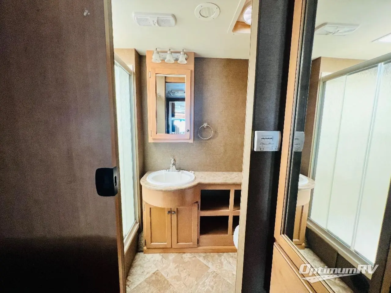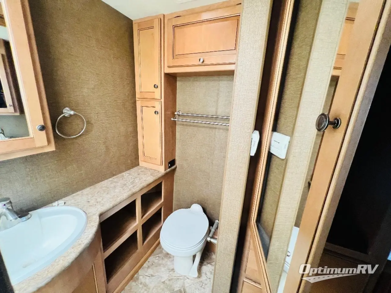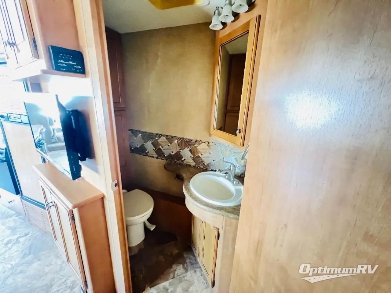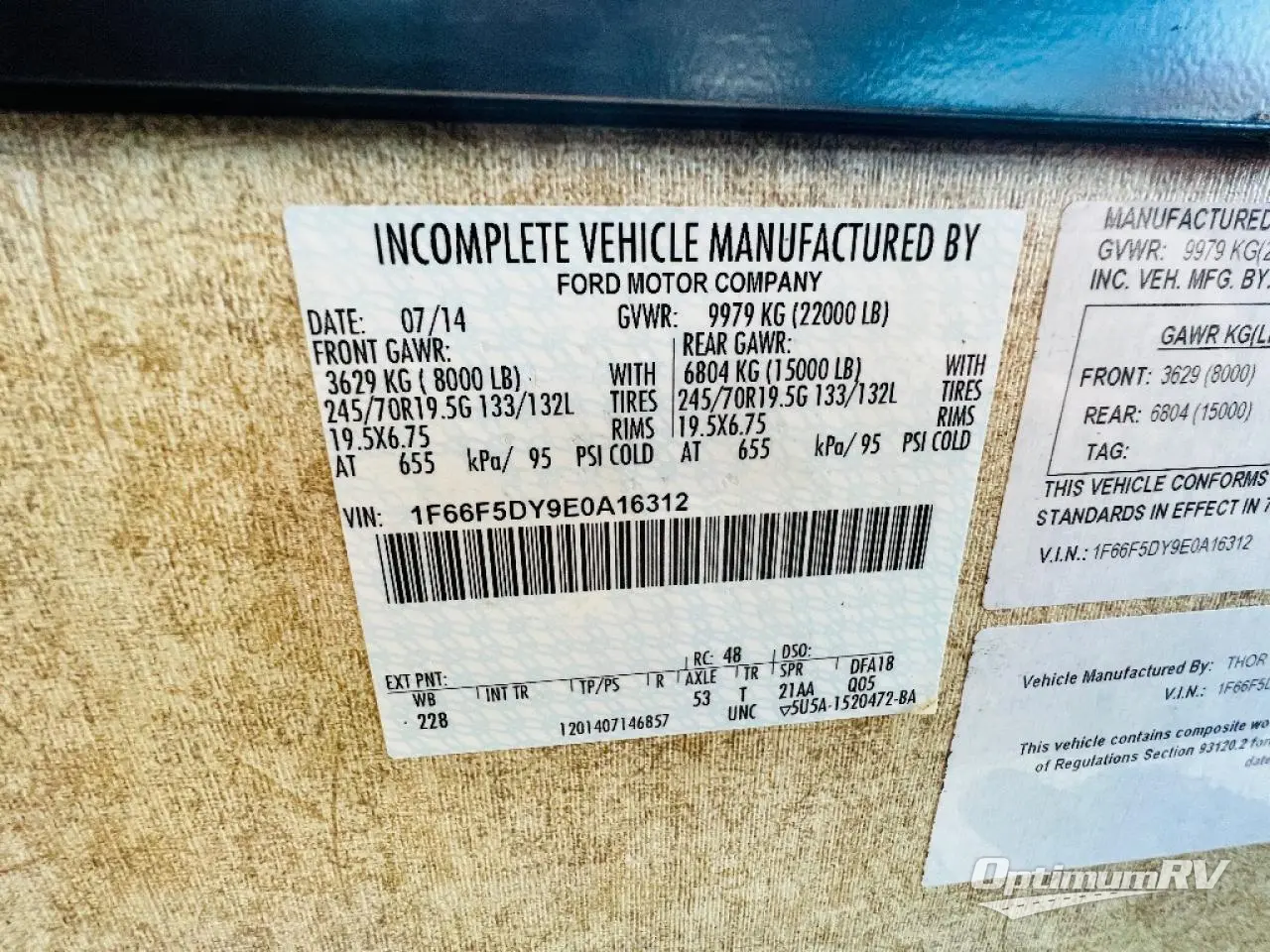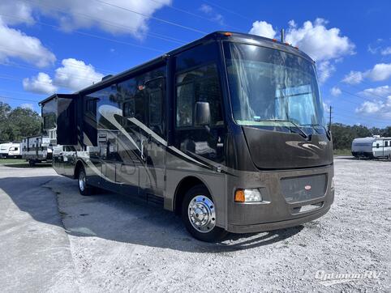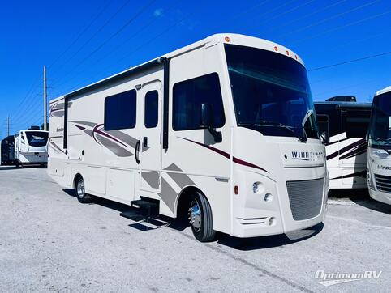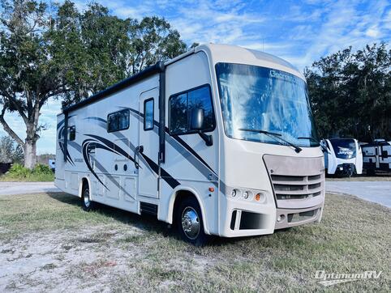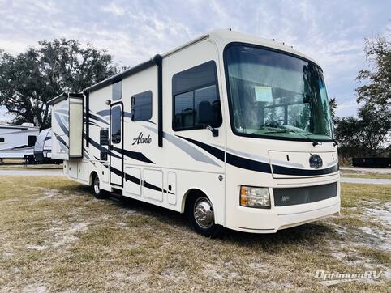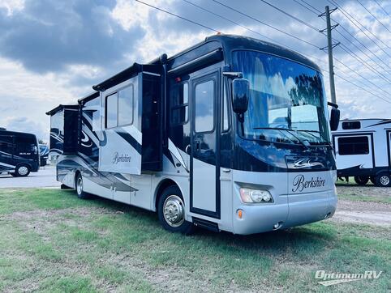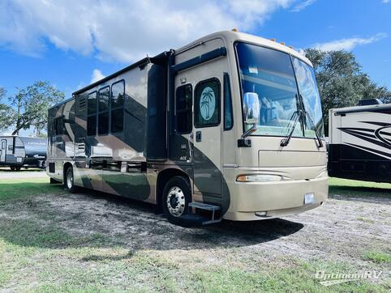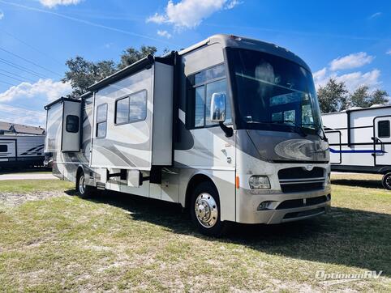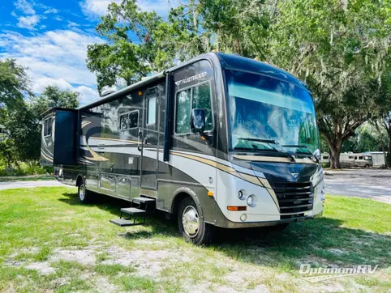- Sleeps 7
- 2 Slides
- Gas
- Bath and a Half
- Bunk Over Cab
- Rear Bath
Floorplan
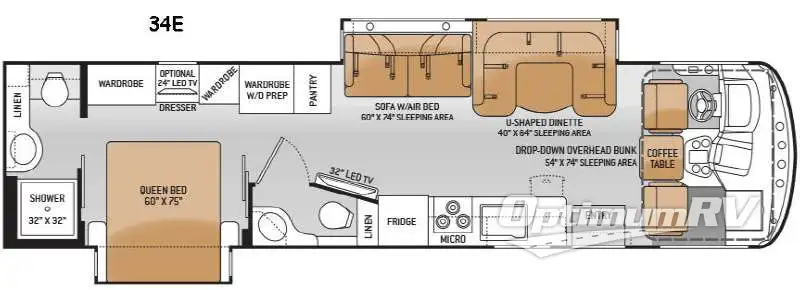
Features
- Bath and a Half
- Bunk Over Cab
- Rear Bath
- U Shaped Dinette
See us for a complete list of features and available options!
All standard features and specifications are subject to change.
All warranty info is typically reserved for new units and is subject to specific terms and conditions. See us for more details.
Specifications
- Sleeps 7
- Slides 2
- Ext Width 99
- Ext Height 146
- Int Height 82
- Hitch Weight 8,000
- GVWR 22,000
- Fresh Water Capacity 50
- Grey Water Capacity 44
- Black Water Capacity 75
- Tire Size 19.5
- Furnace BTU 35,000
- Fuel Type Gas
- Miles 1
- Engine 6.8L V10 362 HP
- Chassis Ford F53 SuperDuty
- Tire Size 19.5
- VIN 1F66F5DY9E0A16312
Description
Thor Motor Coach offers the Windsport 34E class A featuring two slides, a bath and a half and a u-shaped dinette.
The rear of this motor home holds a full bathroom with shower, large vanity with sink, medicine cabinet, linen storage, overhead cabinets and toilet.
The bedroom offers a queen bed slide out including nightstands at each side and overhead cabinets. The wall opposite the bed provides two wardrobes with a dresser and overhead cabinets between them.
Just outside the bedroom on the left is a wardrobe with washer/dryer prep and a pantry. Across the hall is the half bath with large vanity, sink, corner medicine cabinet, linen storage and toilet.
In the living/kitchen area, a generous slide out houses a sofa with air bed, u-shaped dinette and overhead cabinets. A 32" LED TV is mounted on the angled outside wall of the half bath for convenient viewing from the slide out.
Across the front there is a drop-down overhead bunk above the cab. Between the driver and passenger seats you will find a coffee table.
The kitchen along the curb side includes a refrigerator, three burner range, overhead microwave, kitchen sink, counter space and overhead cabinets that extend over the entry door.
Outside of the motor home you can even choose to have an optional 32" LED TV.
